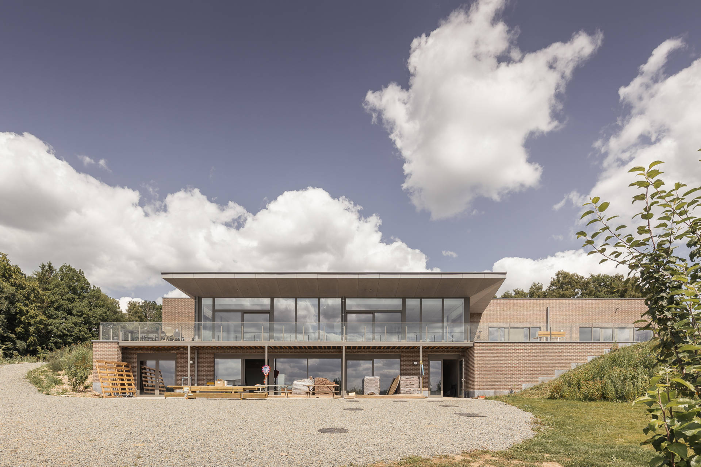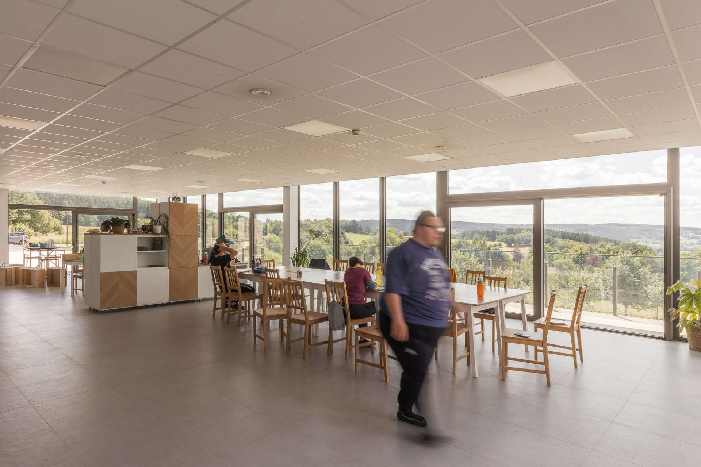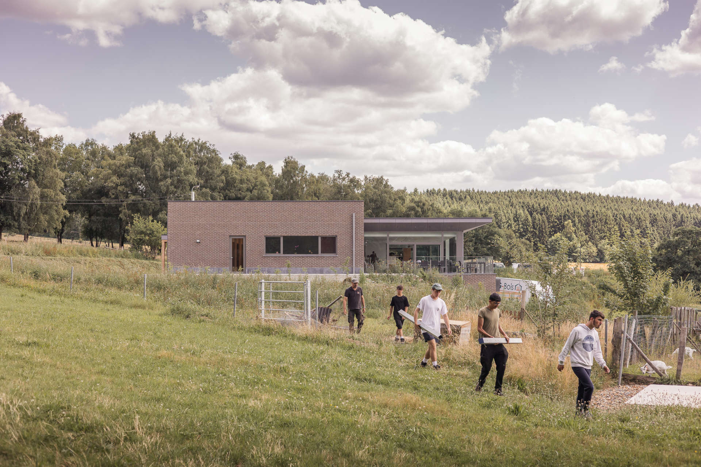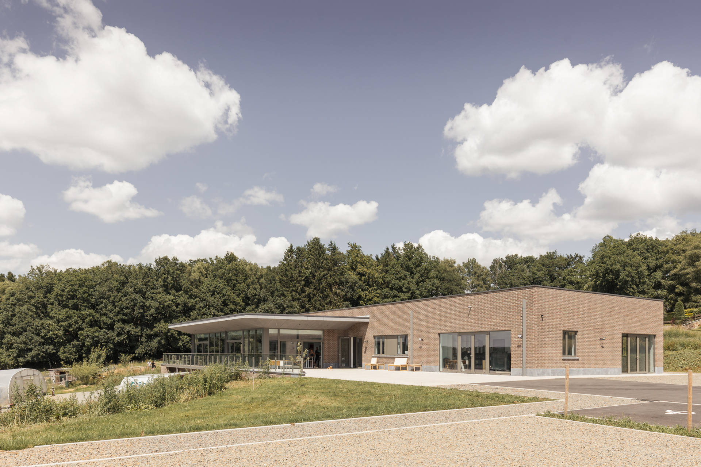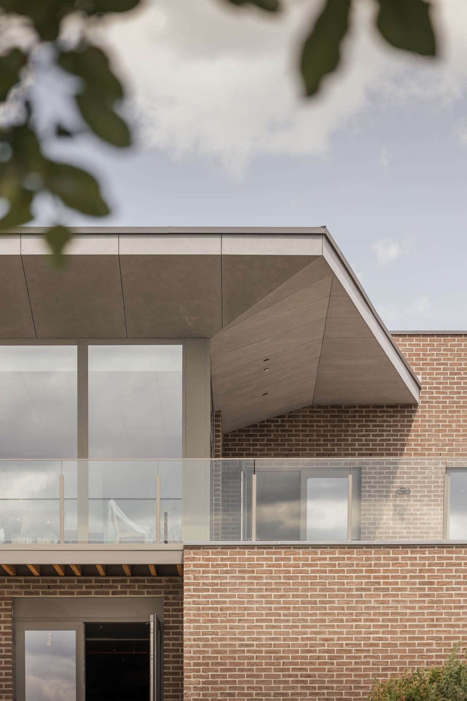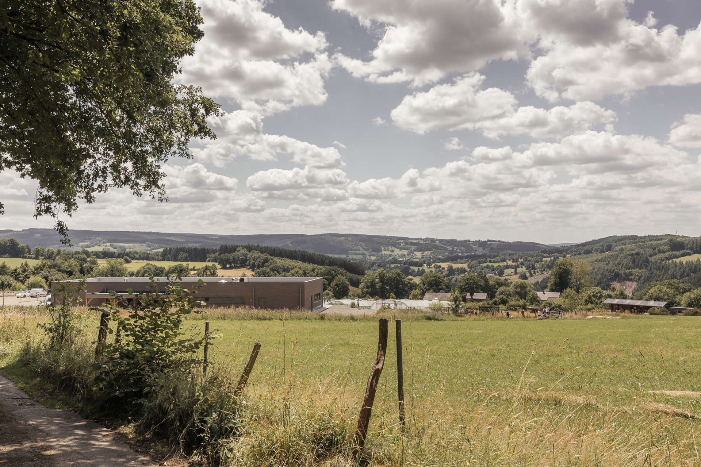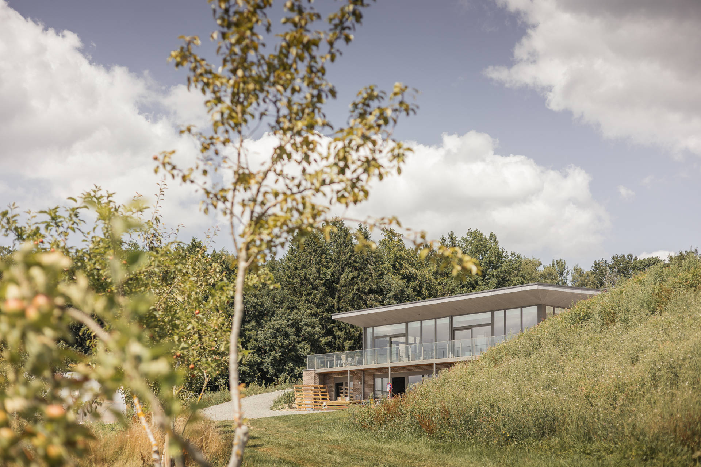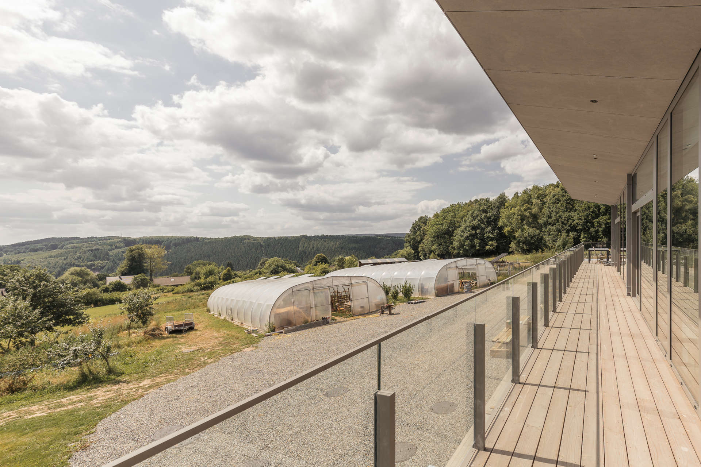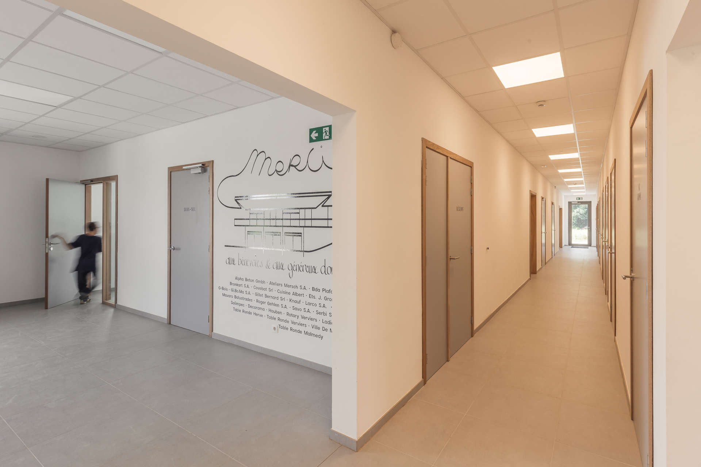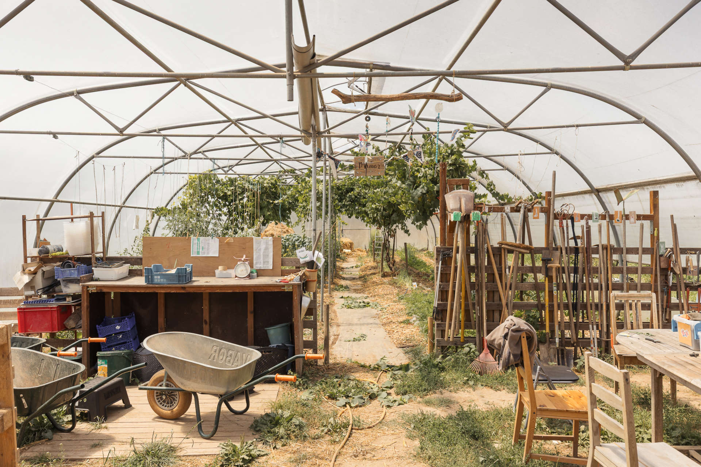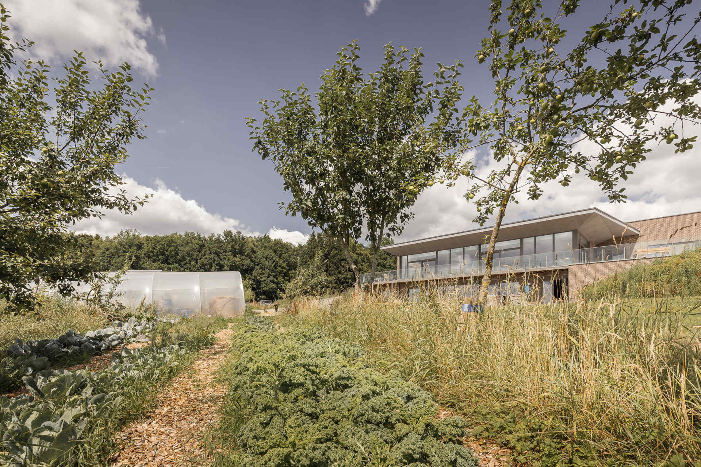Construction of a day care service for adults in the form of an educational farm for people with disabilities.
This facility aims to offer a structuring, calming, and stimulating environment for adults with intellectual disabilities, whether mild, moderate, severe, or profound. The objective is to promote their personal development through the implementation of adapted agricultural activities, forming a valuable and meaningful educational tool.
The building’s placement on a plot of nearly 5 hectares, located in Malmedy, was designed to integrate gently and respectfully into the site’s natural topography, following the contour lines and minimizing its visual impact on the built and natural landscape. The project features a simple and compact massing. This composition ensures a clear architectural expression while harmoniously interacting with the surrounding rural context.
The ground floor houses all essential functions for the center’s operation: living areas, activity zones, educational workshops, a shop for selling their produce, and offices. A semi-underground level, integrated into the natural slope of the land, accommodates technical rooms such as storage areas, the boiler room, changing rooms, a processing workshop, and earthen-floor cellars intended for the cultivation of mushrooms and endives.
The architectural language is based on a balance between tradition and contemporaneity: the use of bricks is combined with more contemporary materials such as fiber-cement cladding. This combination helps break up the volumes, limit the mass effect, and ensure a discreet and high-quality integration into the site.
Finally, the building surroundings are developed with the creation of a gravel parking area and a covered drop-off zone for users. At the edge of the plot, hedges will be planted to enhance the project’s landscape integration.
Photo credit: Utku Pekli


