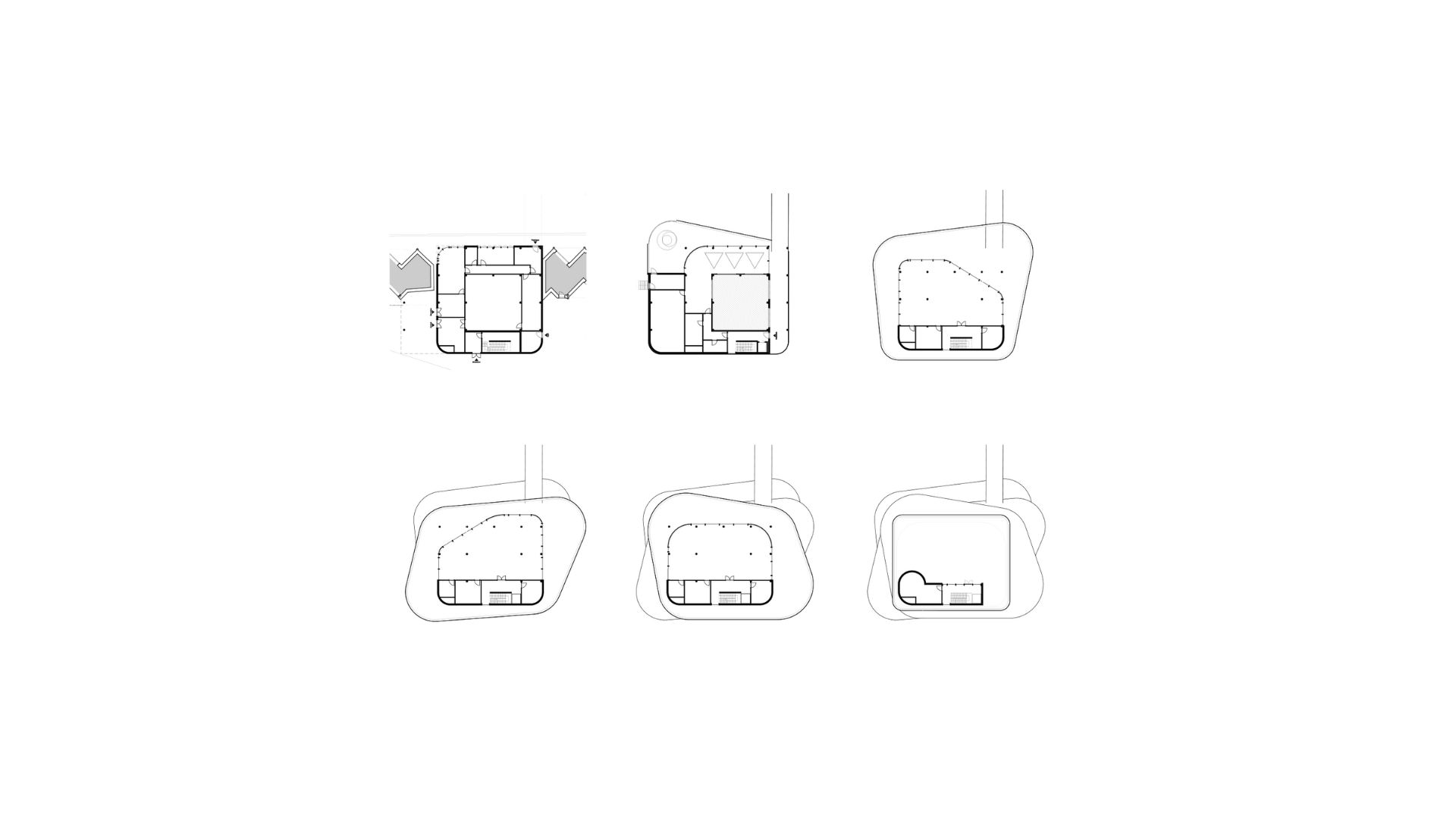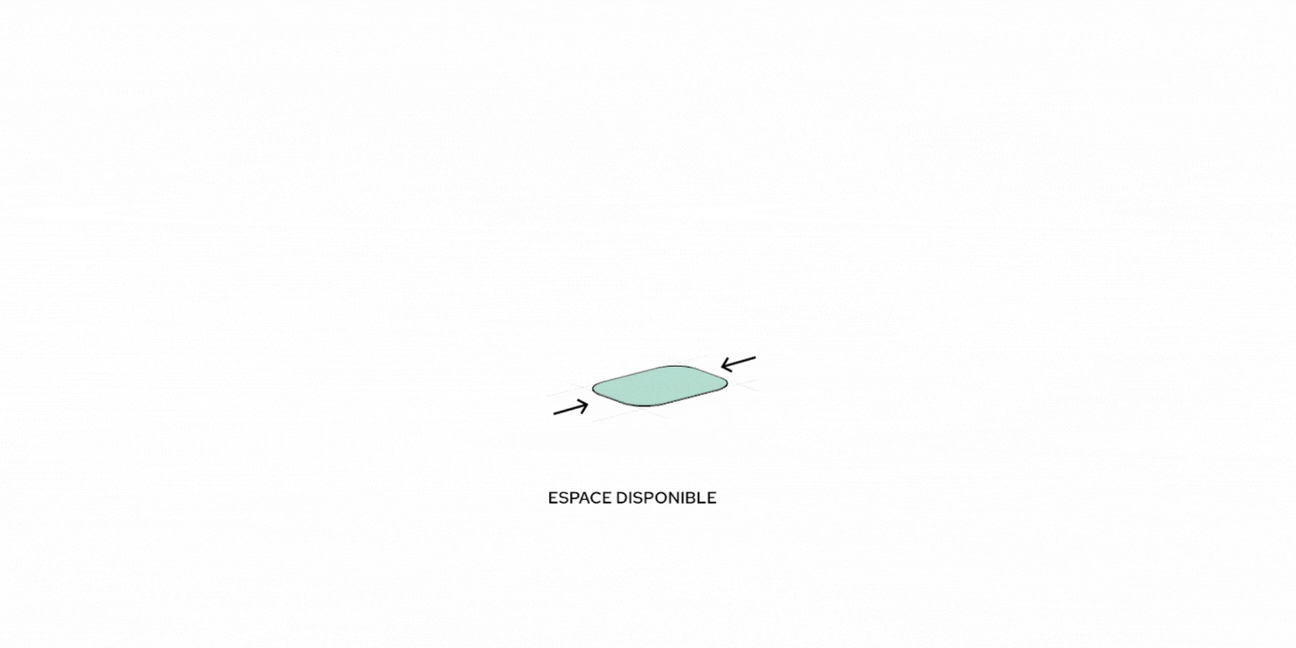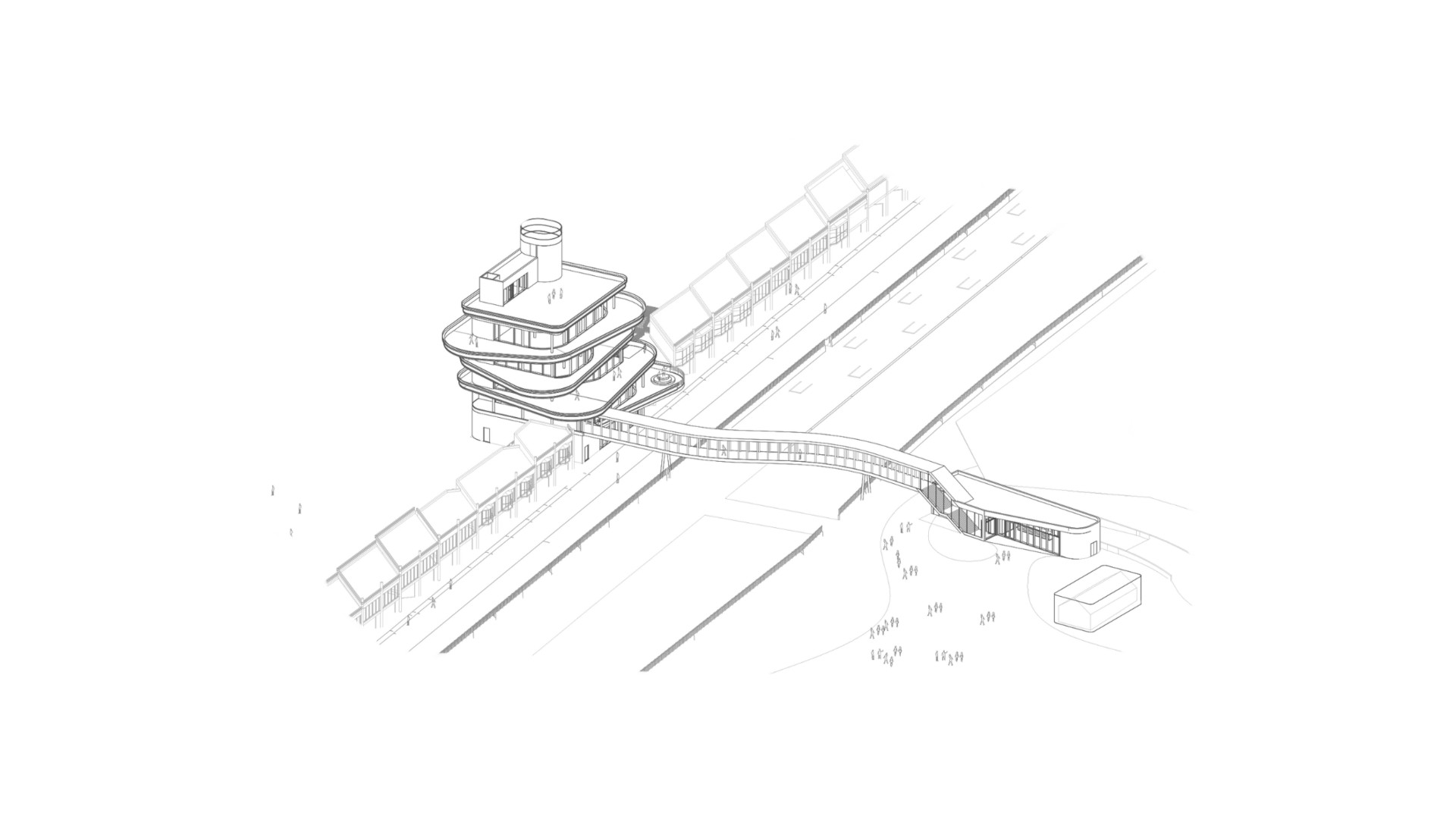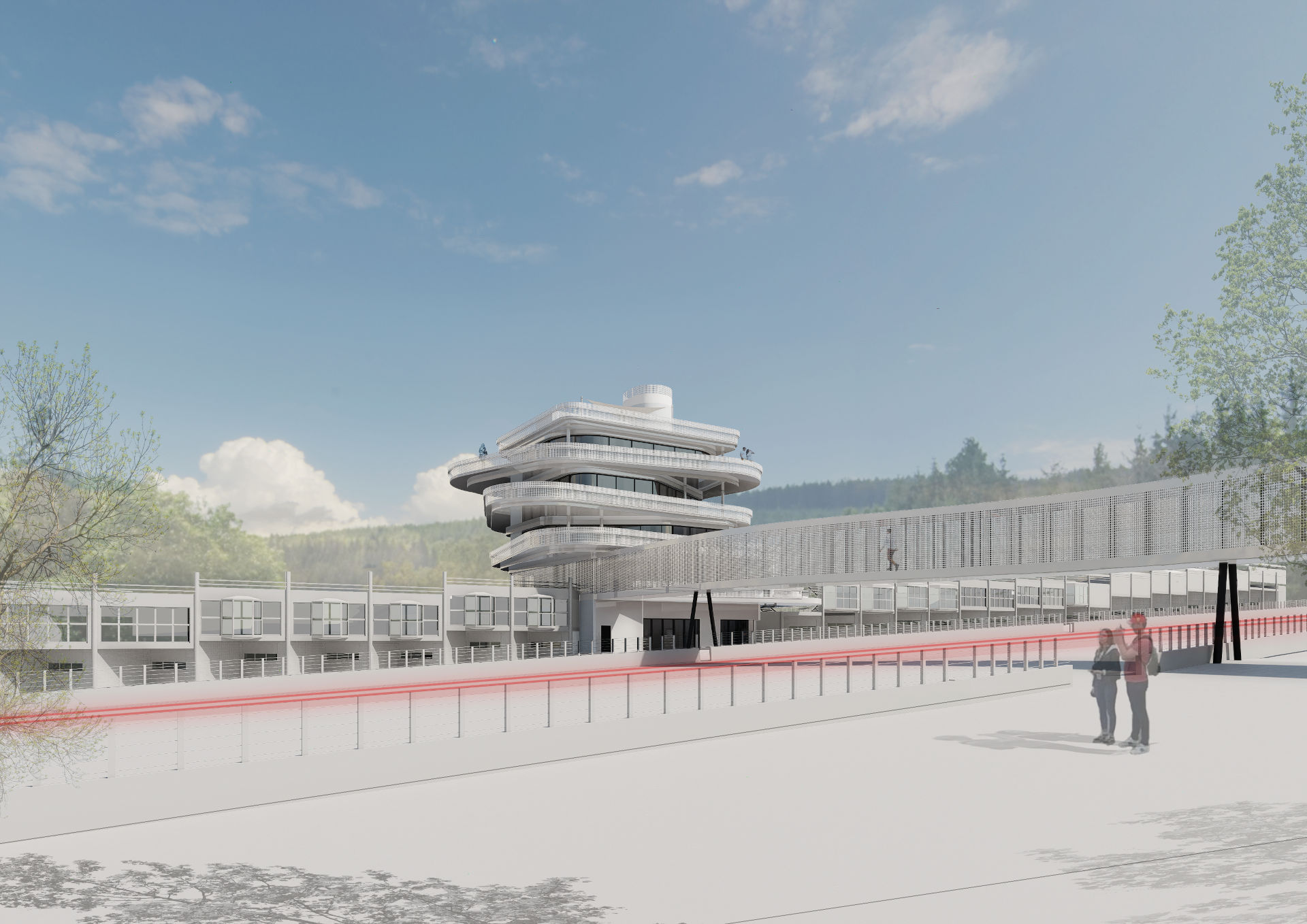Study conducted as part of the competition for the construction of new infrastructure at the Spa-Francorchamps circuit.
Our project’s design was based on an in-depth consideration of the entire site, including the existing and diverse infrastructure developed over recent decades. Our objective was to create harmony between Ferme Foguenne, the shop, the footbridge, and the tower, while respecting and enhancing the site’s exceptional natural context.
The curves of the natural terrain, combined with the circuit’s iconic curves, thus play a key role in the site’s development, both in the design of the tower itself and in the shape of the footbridge, as well as in the landscaping of the surrounding areas.
Regarding the new tower, the terraces form a loop around a central functional core, mirroring the loop formed by the circuit during races. Each terrace has its own curves, just as each circuit has its own iconic turns.
Clad in semi-transparent expanded metal, the footbridge providing access to the tower is designed to offer visitors numerous unprecedented views of the track while ensuring their safety.
Finally, at the site’s entrance, a new building is situated next to Ferme Foguenne, serving as a true landmark for the general public it welcomes. Its design is based on the same architectural language as the other interventions on the site: curves, large glazed surfaces, and light-toned materials.
A project presented in collaboration with AUPa, Lemaire Ingénieurs, and Genie Tec Belgium.





