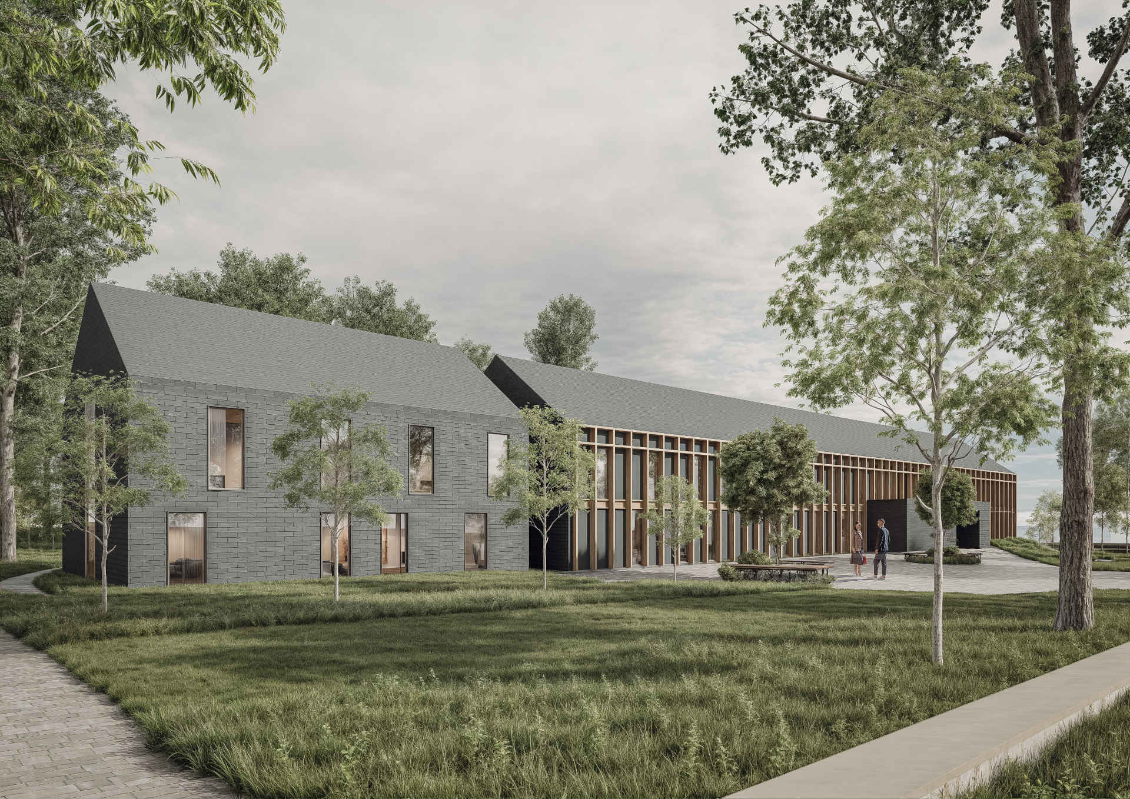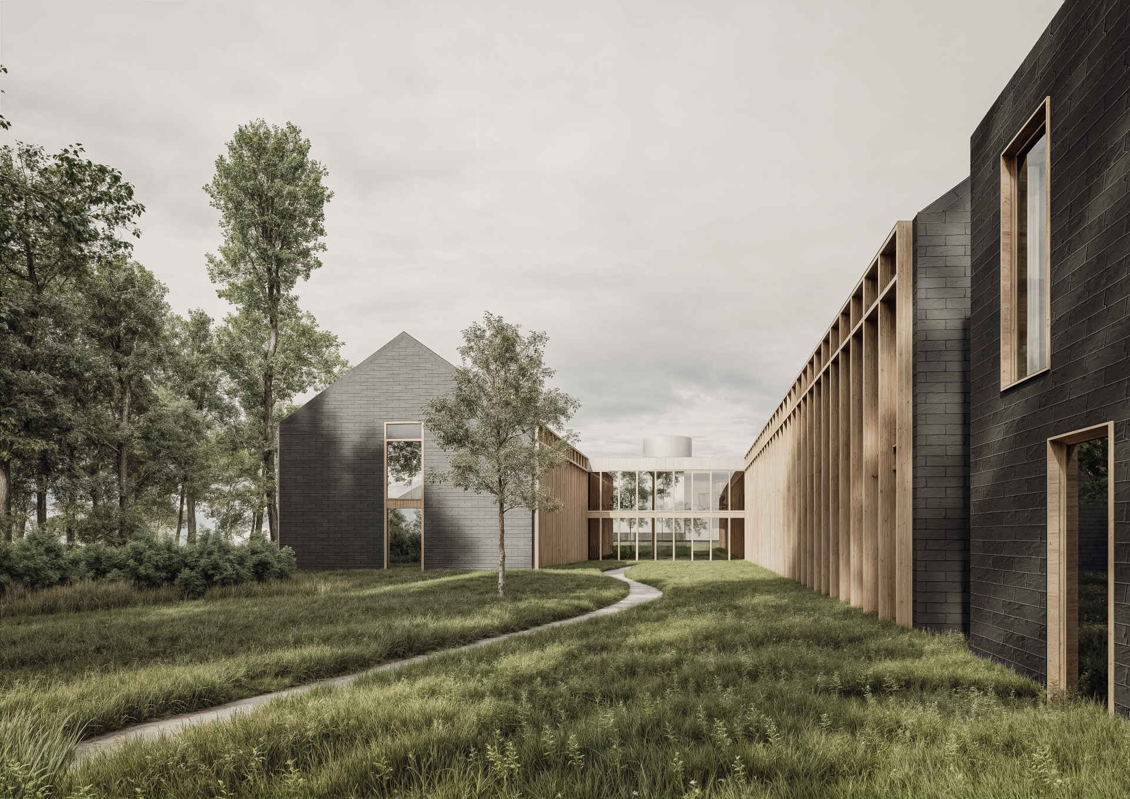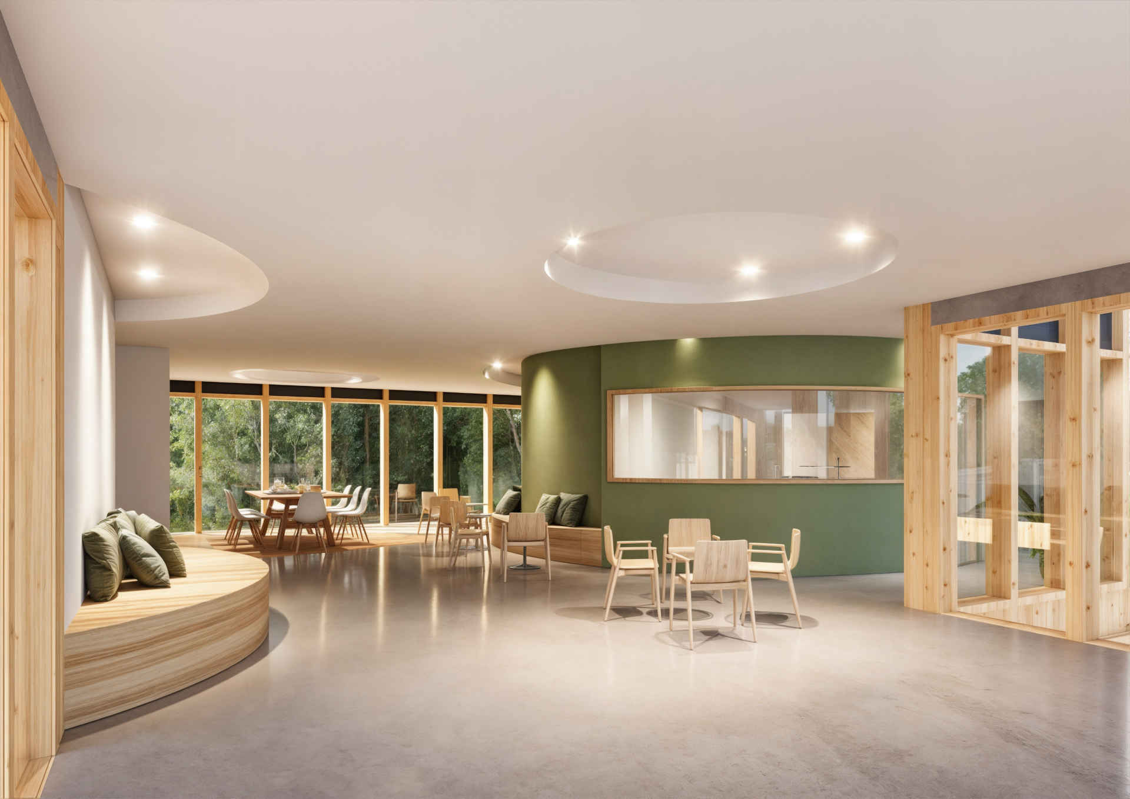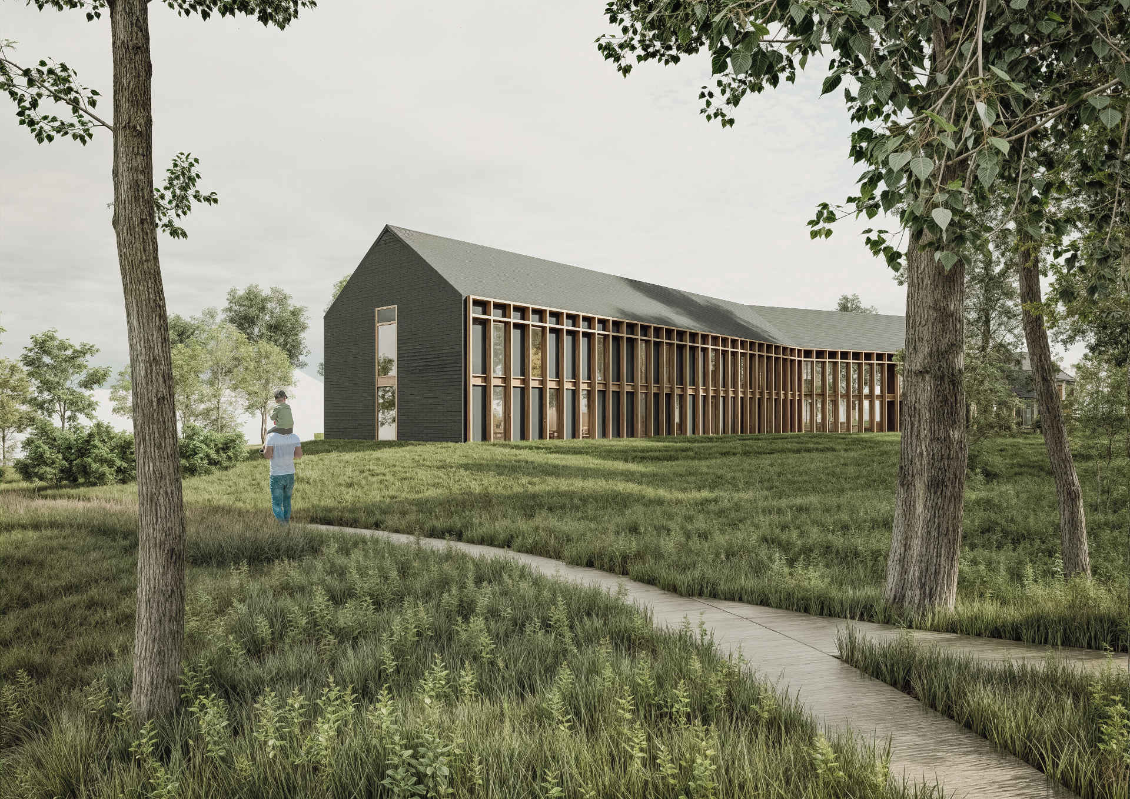Proposal submitted as part of the competition for the construction of new infrastructure for Foyer Bothey.
Considering the surrounding rural context, we envisioned the new reception center drawing inspiration from the design of local farmhouses.
Simple in appearance, the main volumes comprising our project were arranged to maximize natural light intake while maintaining proximity to one another.
The facade treatment was intended to be airy and transparent through the installation of a curtain wall. This system ensured active interaction with the immediate environment, namely the existing forest.




