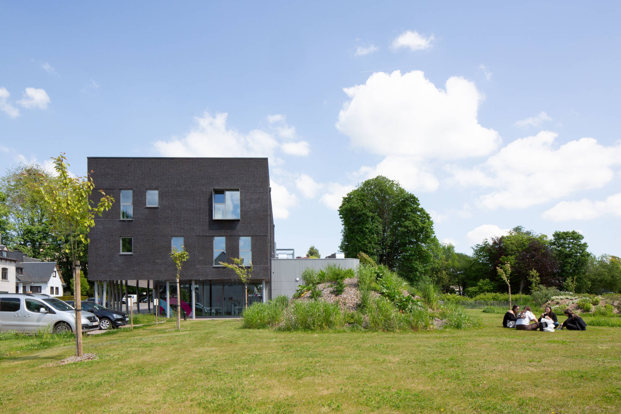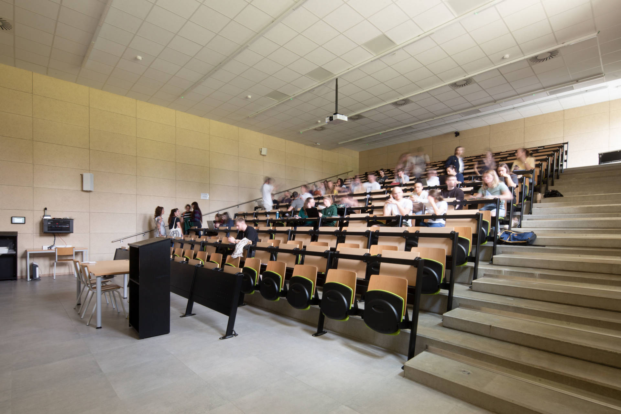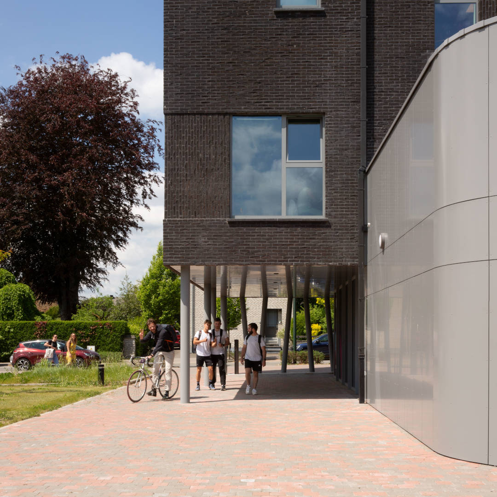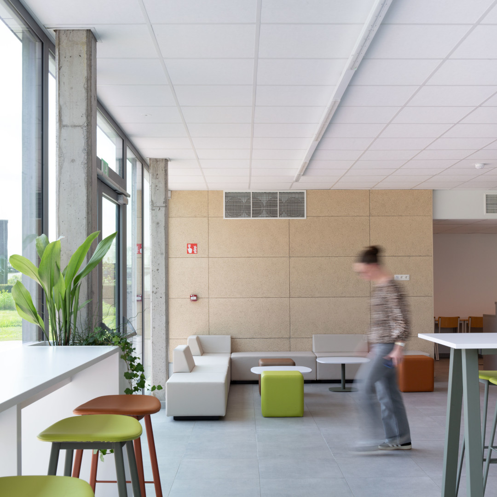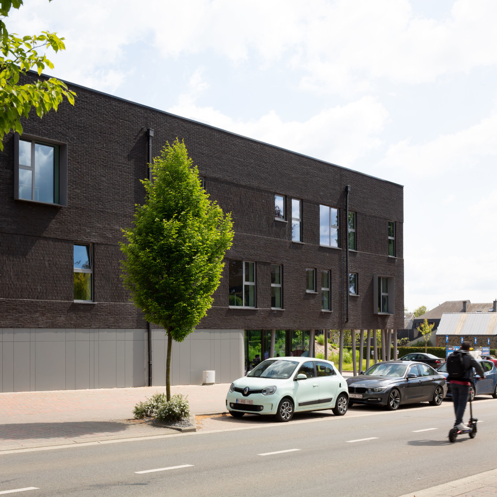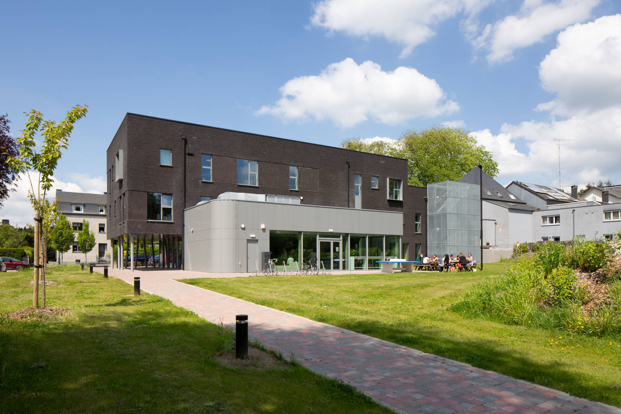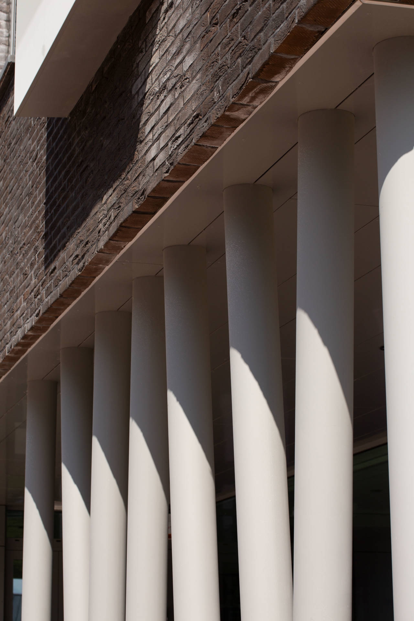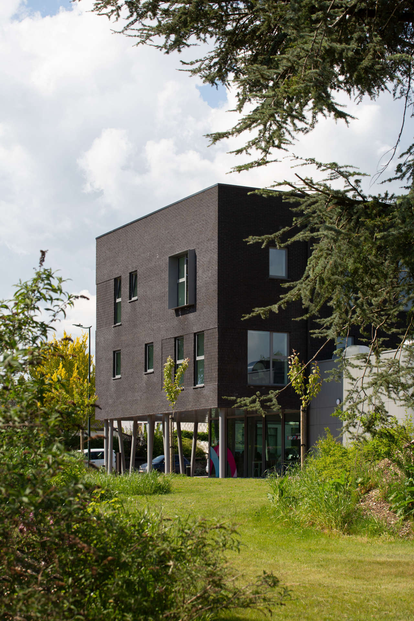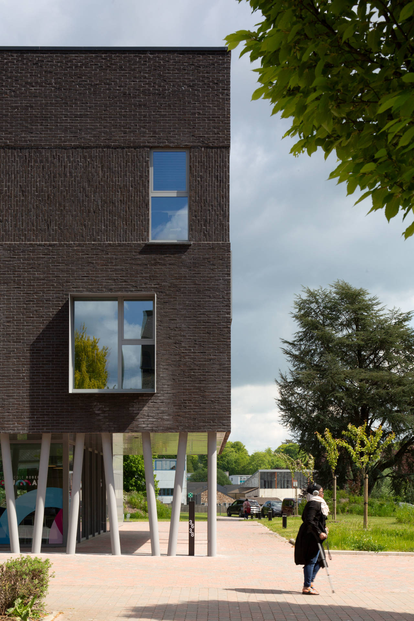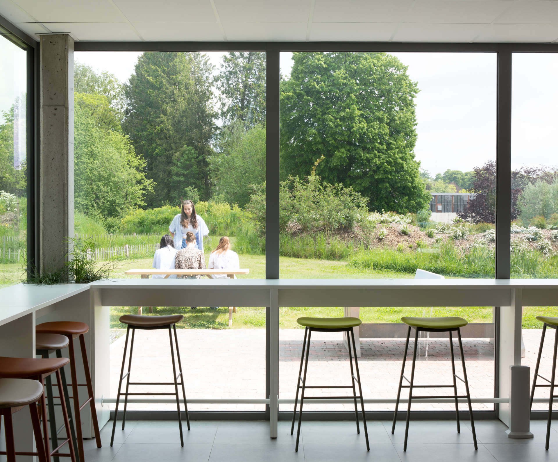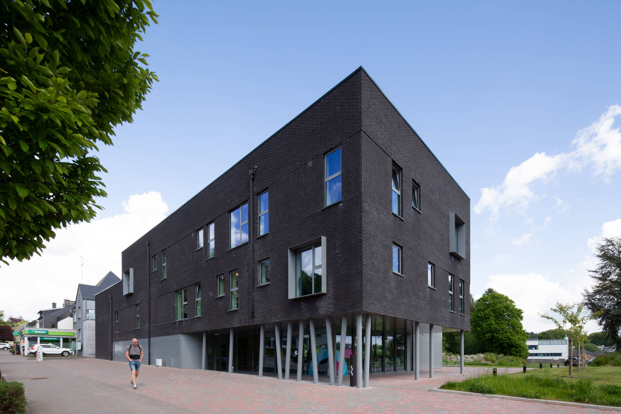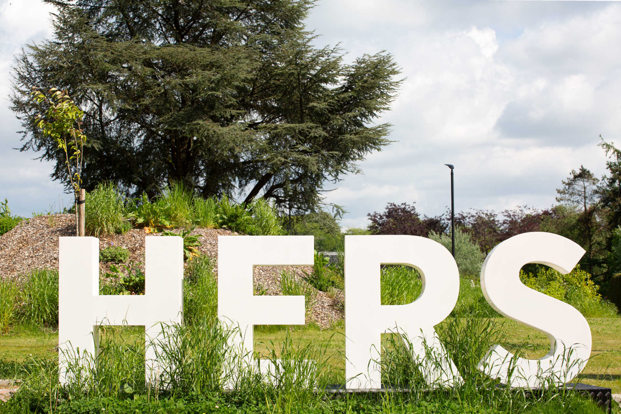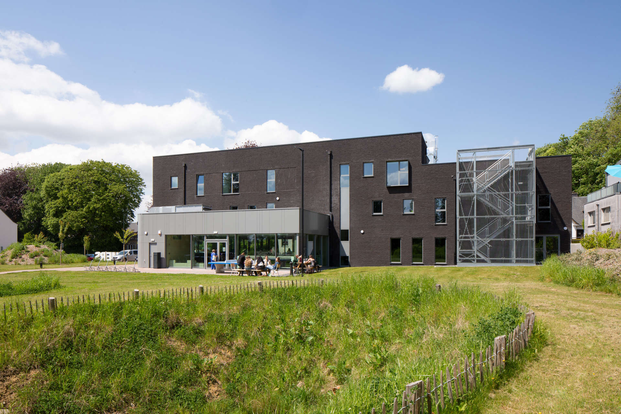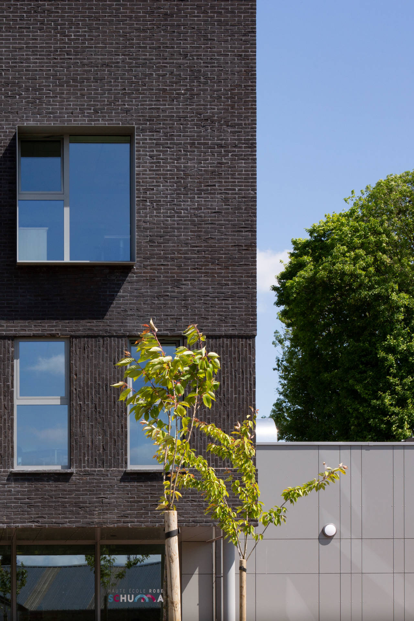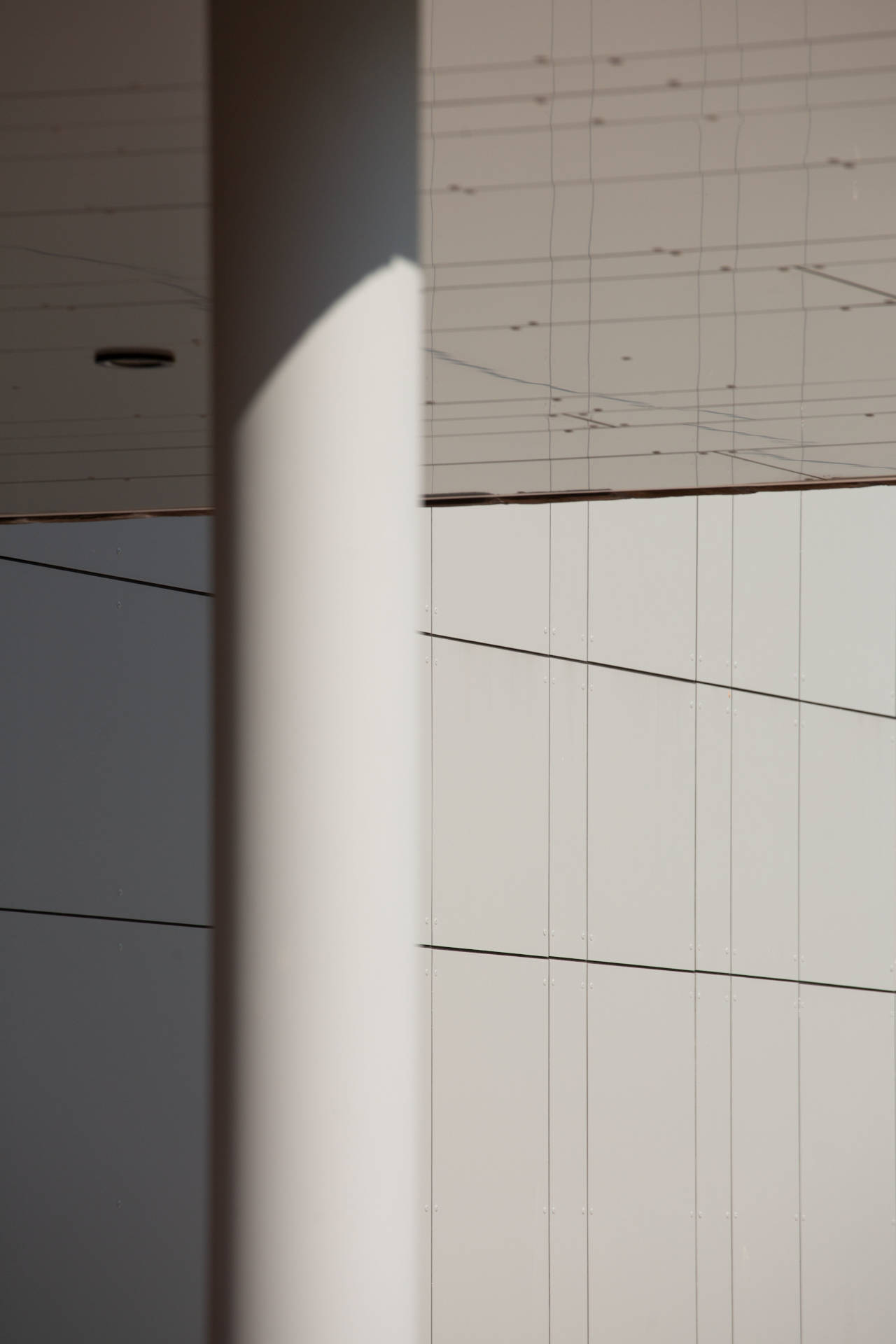Construction of a new administrative center and classrooms for the Haute École Robert Schuman in Libramont.
Prior to this, an old car dealership had to be demolished and the site remediated before the new premises could be constructed.
Inside the building, there are offices (legal, management, etc.), several lecture halls, including an amphitheater with 182 seats, as well as a large refectory/meeting space designed to be connected with the nature in the rear area.
In terms of materials, the main surfaces are clad in dark grey brick, accentuated by light grey metallic cladding for the secondary surfaces. The dark grey tone of the exterior joinery matches the presented claddings and sidings. Great attention was also paid to integrating the infrastructure into the existing buildings on Avenue d’Houffalize.
Furthermore, this new establishment allows the Haute École Robert Schuman to gain visibility in the center of Libramont.
Photo credit: François Brix

