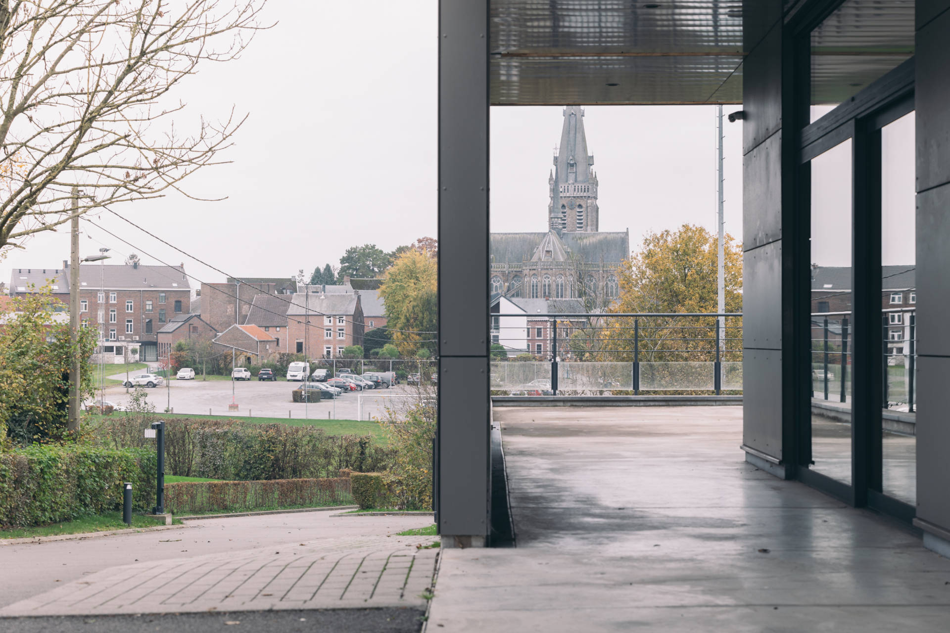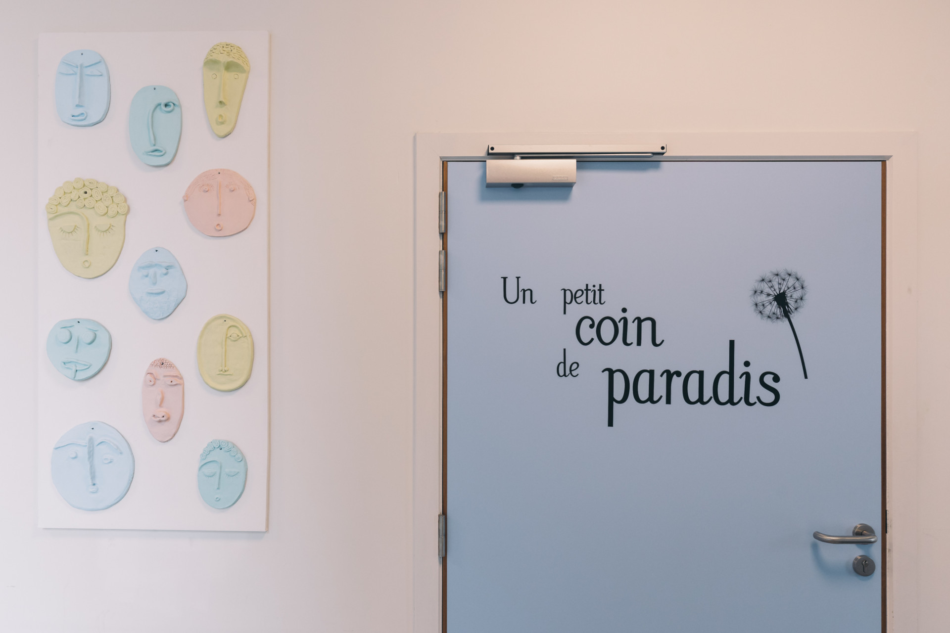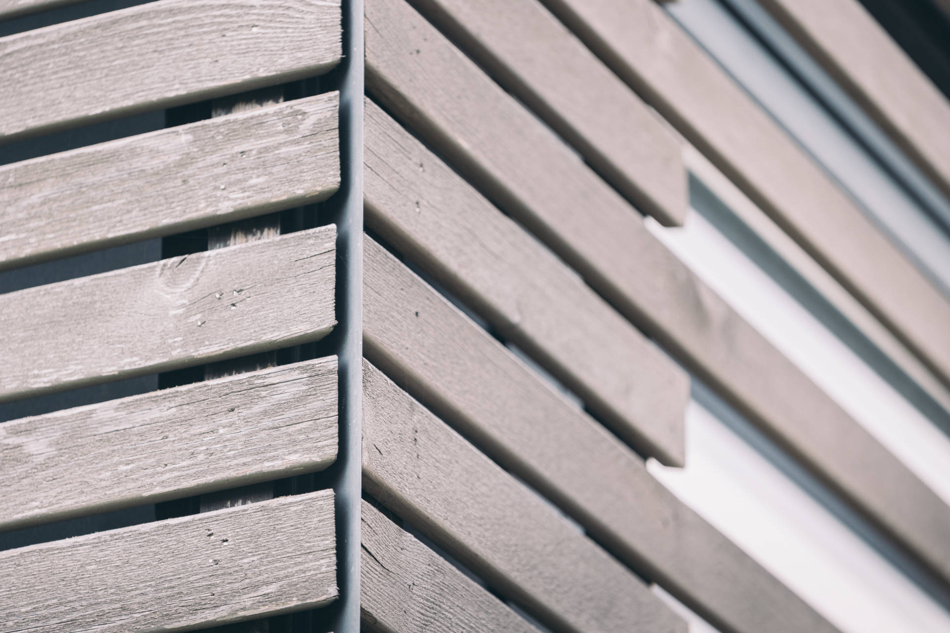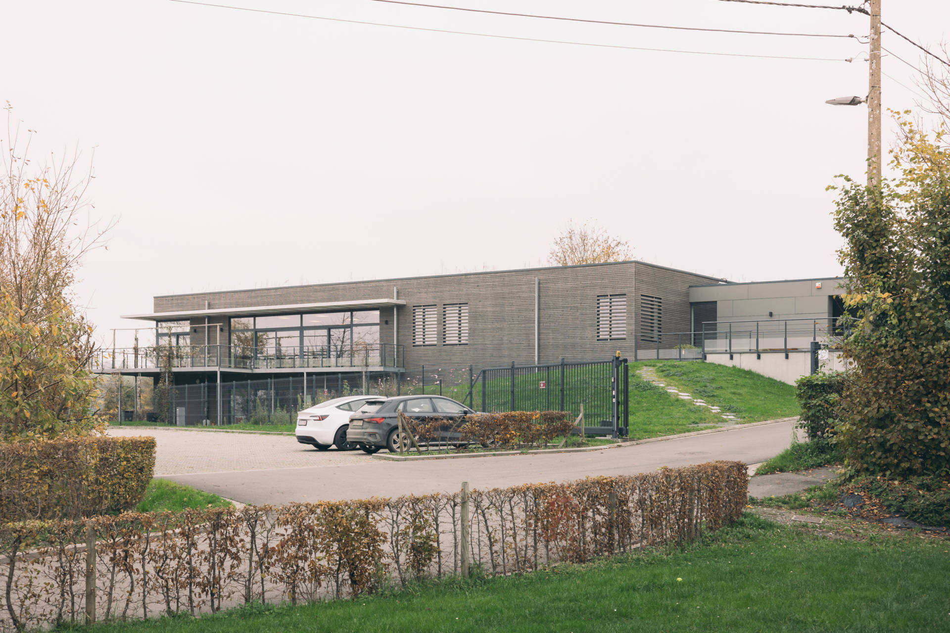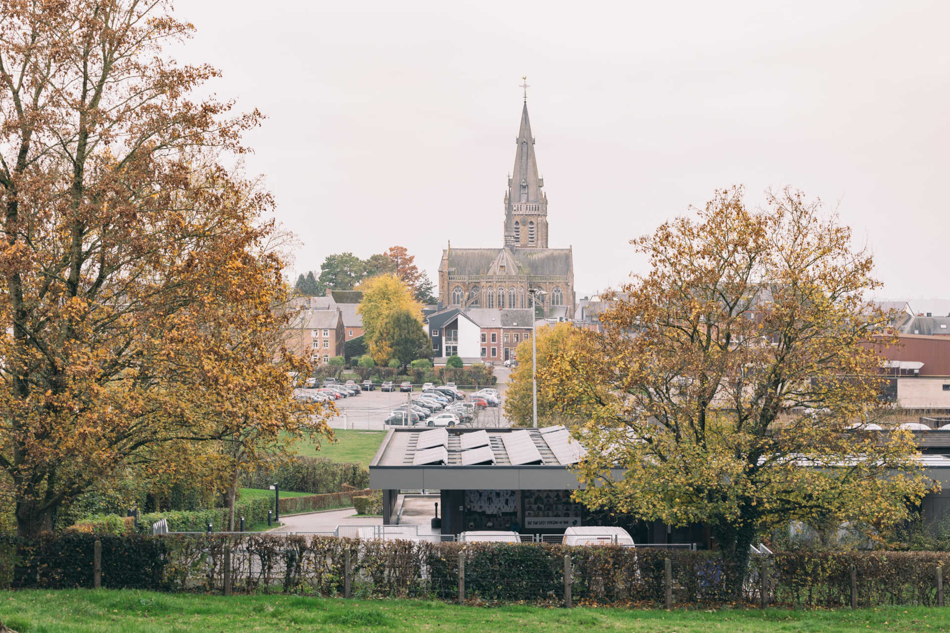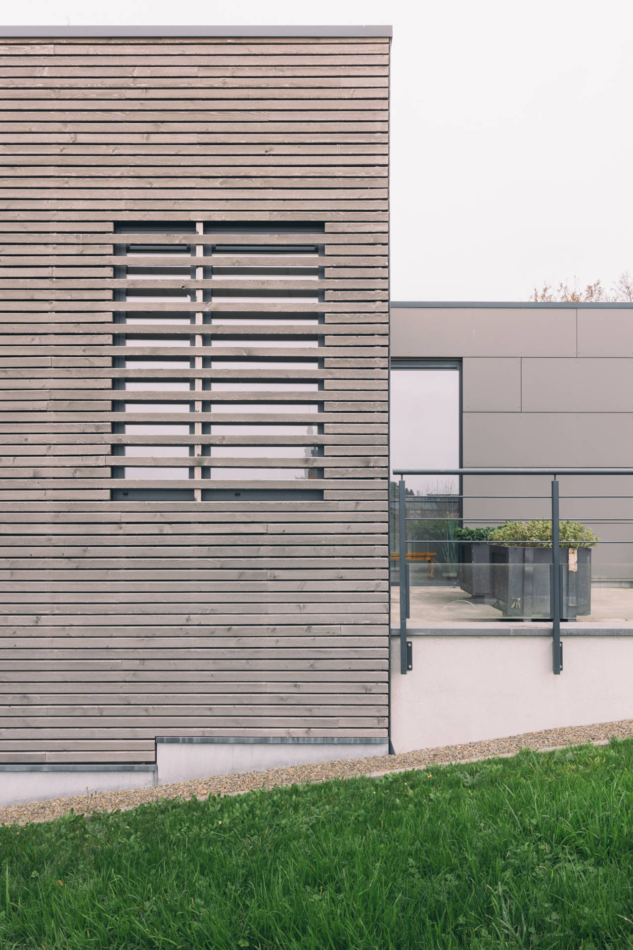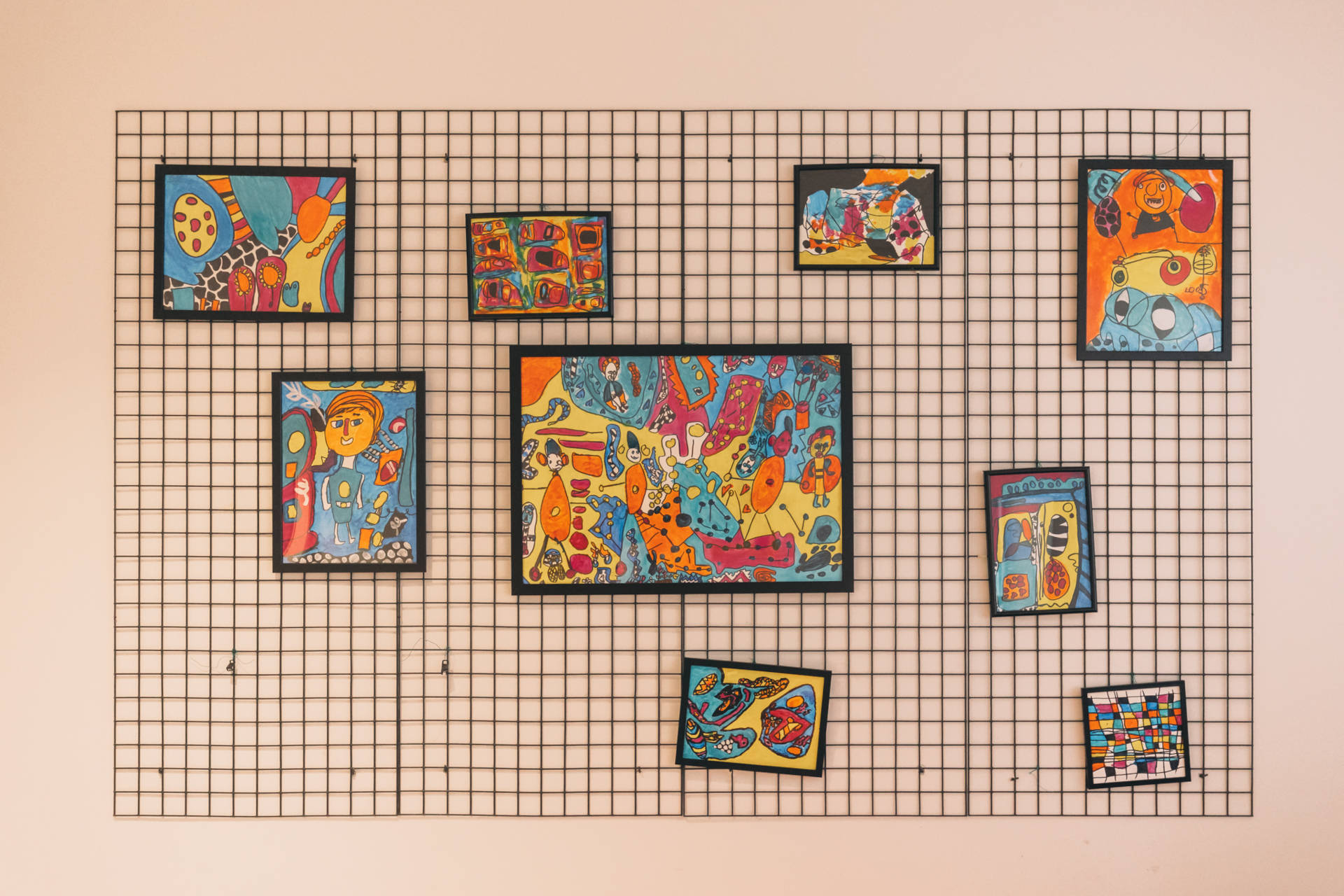Construction of a day center for people with disabilities in Aubel.
On the ground floor, there is a large living space: a reception area, a dining hall, and a relaxation lounge. These areas are surrounded by a spacious wooden terrace.
The building’s entrance houses the four Snoezelen rooms, a practice of accompanied and controlled multi-sensory stimulation, aimed at awakening, channeling, or maintaining the sensory awareness of the stimulated individual in a safe environment.
In the central part of the basement, in addition to the technical and storage rooms, are the staff areas: changing rooms, restrooms, showers, a meeting room also serving as a reception area for families and visitors, and the management office.
This level also includes two large multi-purpose rooms used for activities.
Ideally located, this building offers panoramic views of the village and the surrounding hills.
Externally, the wooden cladding and green roof allow Le Bailou to blend harmoniously into the landscape.

