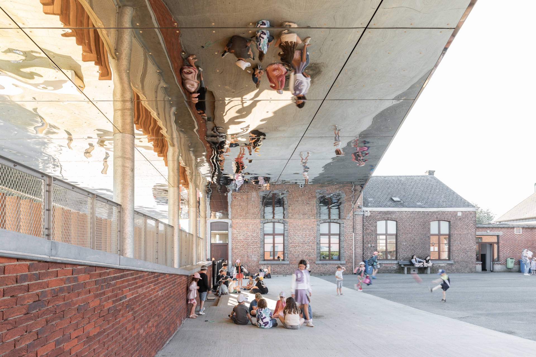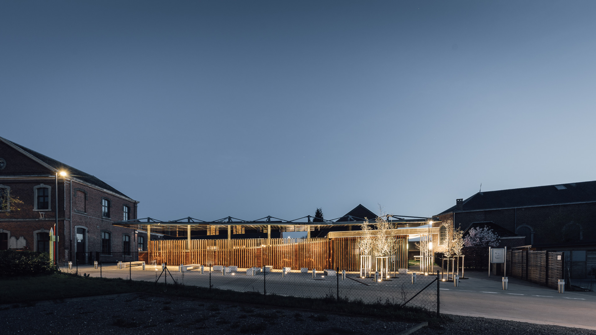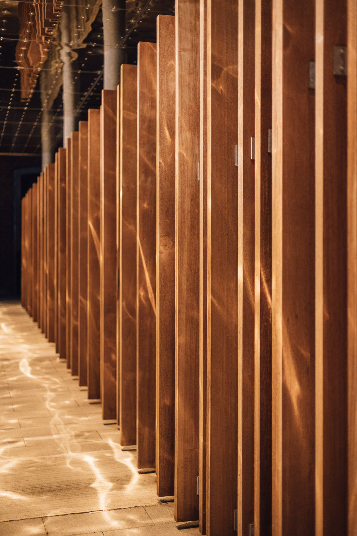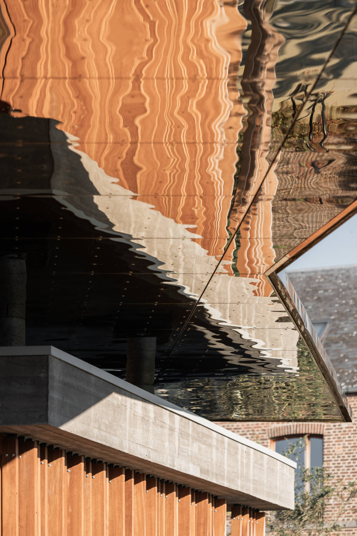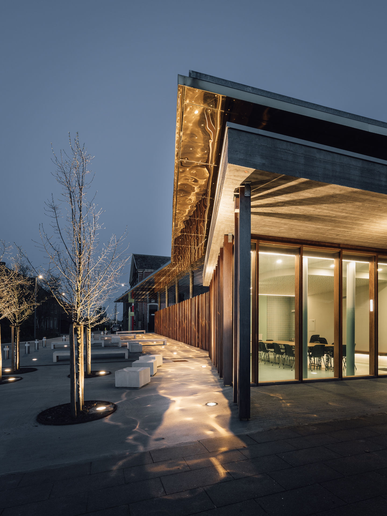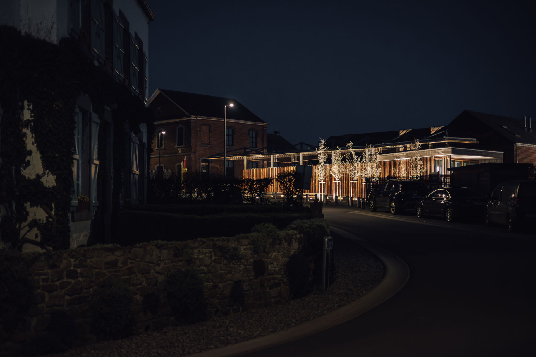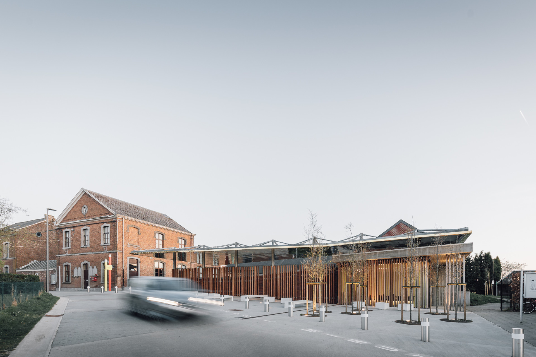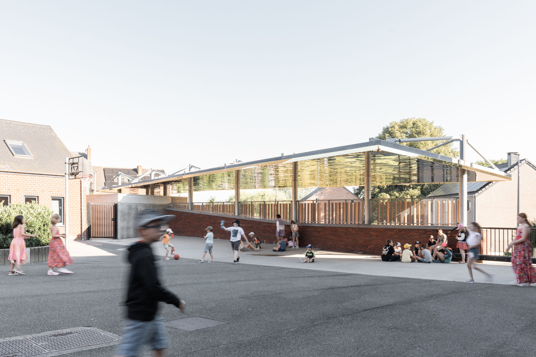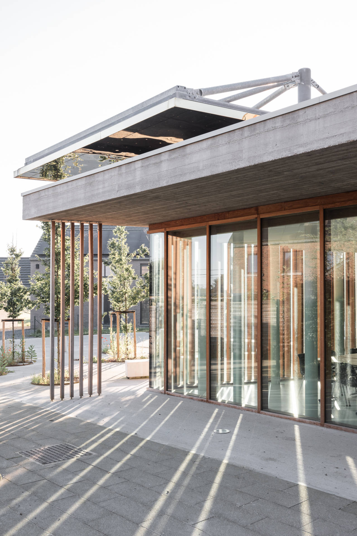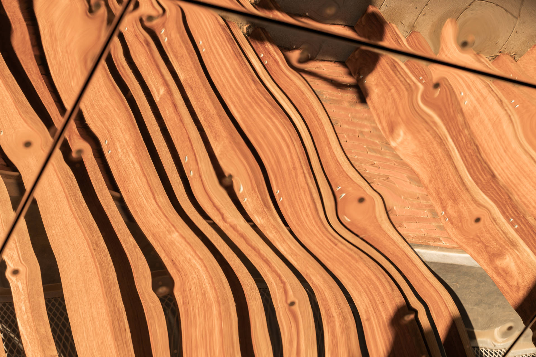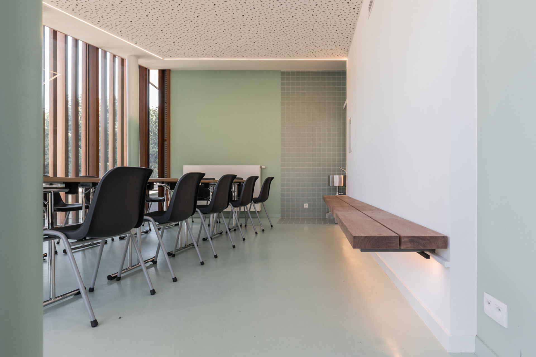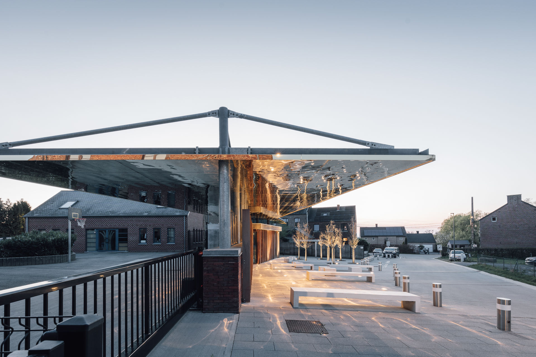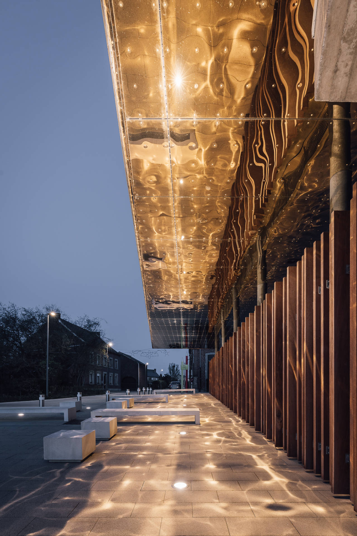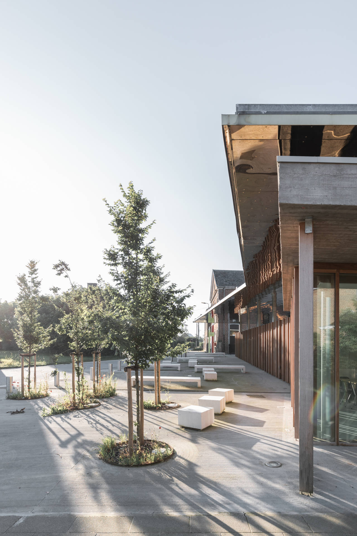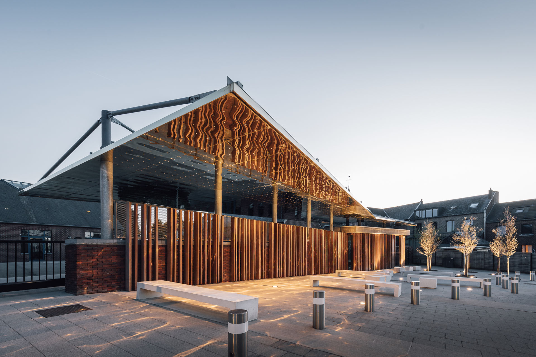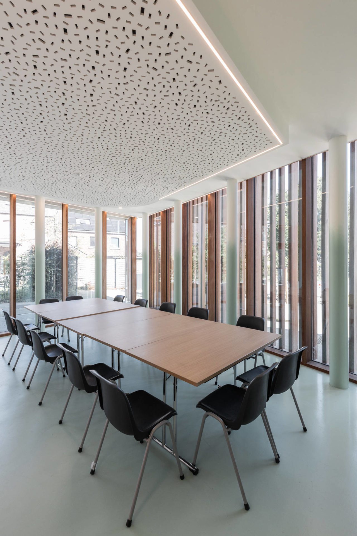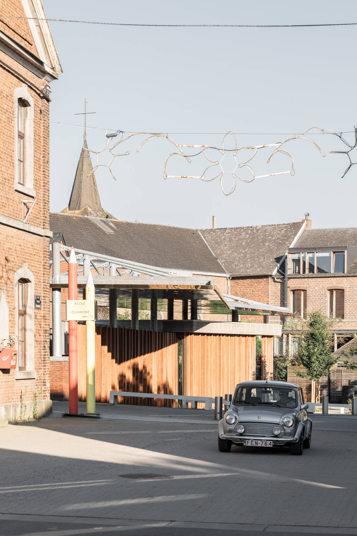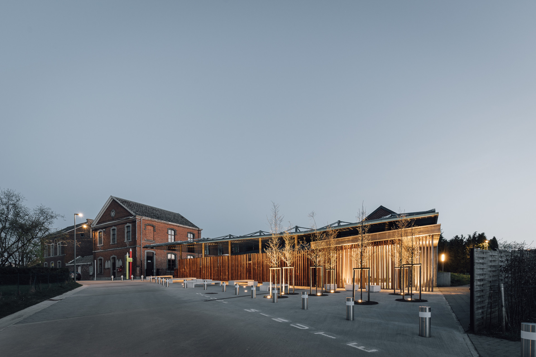Creation of a community space in Clermont-sous-Huy as part of a Rural Municipal Development Program.
The program includes the construction of a multi-purpose facility, the development of a covered outdoor space, and the creation of a parking area.
The creation of a dividing wall, clad with openwork wood, between the playground and the community space allows for the ‘privatization’ of the courtyard and subtly defines the various (re)created spaces. This wall also serves as an anchoring point for the canopy that covers these two spaces.
Appearing as a slender steel blade subtly suspended from posts, the canopy consists of a light gray hot-dip galvanized steel structure. The underside, made of gold-colored stainless steel, creates a mirror effect that reflects the underlying activities, thereby imbuing the entire structure with a playful, even poetic, dimension.
Finally, recognizing that the enhancement of the built environment requires a thorough consideration of its furnishings and amenities, the architectural approach also incorporates a selection of street furniture such as benches, early childhood play equipment, a table tennis table, and lighting fixtures that skillfully highlight and punctuate the project’s architectural and urban lines, while also enhancing the sense of security. In the evening, the lighting creates varied atmospheres depending on the different spaces.
Photo credit: Utku Pekli

