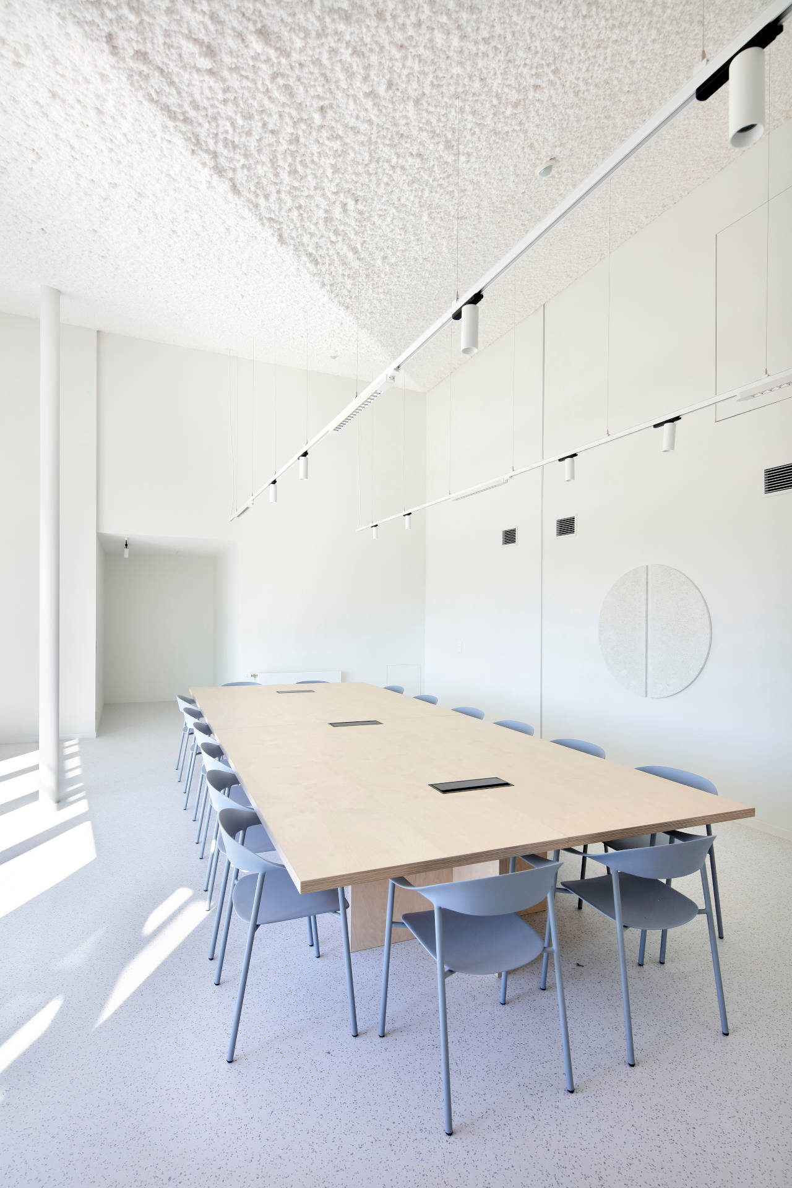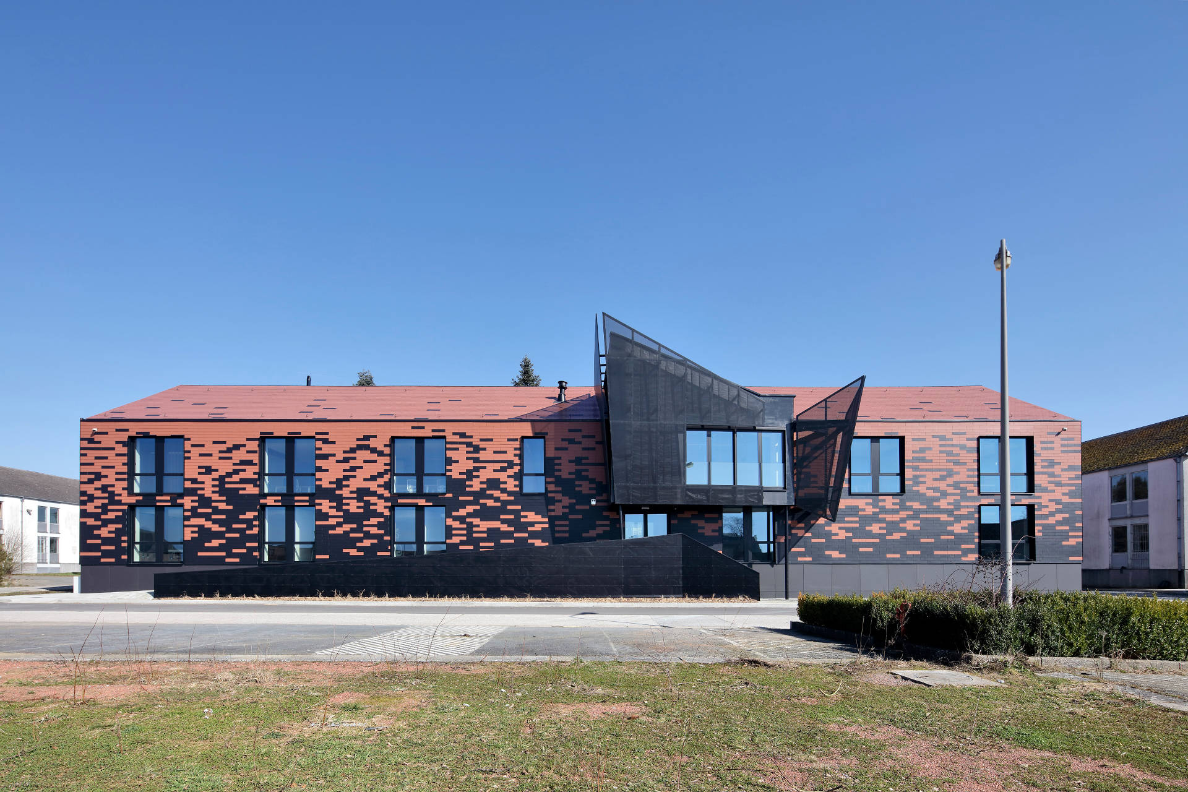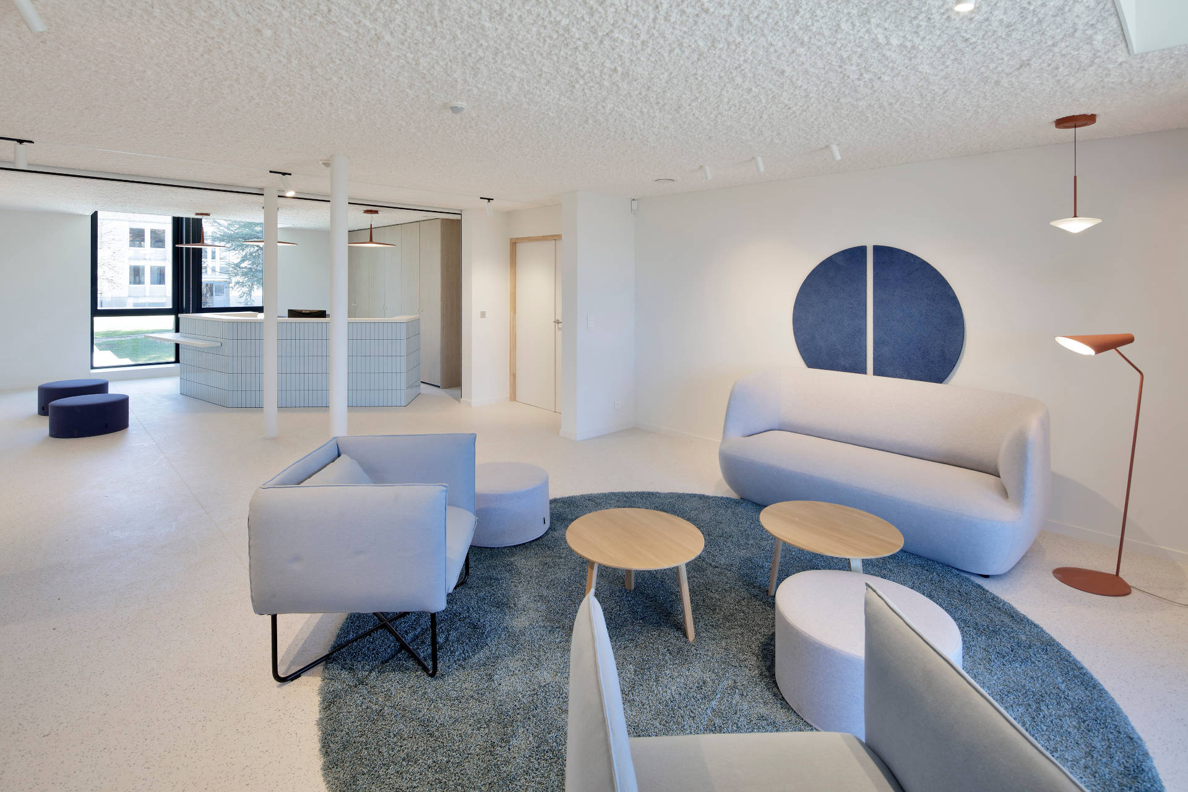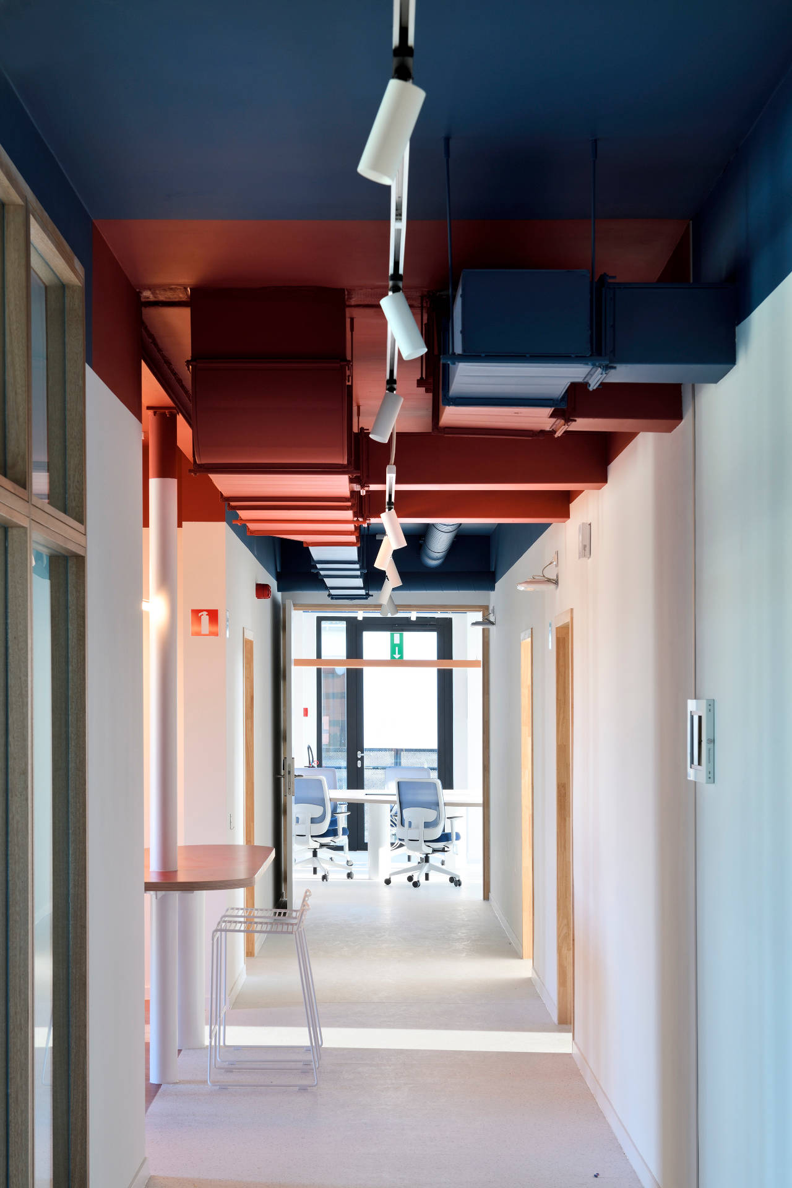Redevelopment of a building at the Bastogne military barracks (also known as Sous-Lieutenant Heintz Barracks) into a business center.
Located opposite the parade ground, the 1,200 m² building comprises two above-ground levels and a semi-underground basement.
Externally, the facades and roofs have been insulated and clad with terracotta elements, following a gradient from black to red, recalling the color of the parade ground’s crushed brick.
The other major modification is the addition of an appendage on the front facade, which accentuates the architectural intervention by marking the entrance and freeing up space for the first-floor meeting room. This protrusion is entirely covered with black metal cladding.
Internally, the premises have been completely redeveloped and now feature fifty open and partitioned workstations, meeting spaces, common areas, and even a translation room. The spatial organization promotes flexibility in practices, allowing ample room for encounters and exchanges.
Furthermore, particular attention has been paid to textures, details, furniture, and colors. Throughout the Wallonia US Gate, the three colors used are those of the American flag (red, white, blue), recalling the center’s international ambition.
Finally, all access points and the building’s interior have been redesigned to ensure accessibility for people with reduced mobility (exterior ramp, elevator, etc.).
It should be noted that the WUG is located near the “Bastogne War Rooms” museum, which notably houses the McAuliffe cellar, a key site of American resistance during the Battle of the Bulge.
It was indeed in this room that American General Anthony McAuliffe uttered his famous “Nuts” in response to the demand for surrender from the German forces encircling the city of Bastogne.
Project completed in collaboration with Qbrik and SOHOO.
Photo credit: Georges De Kinder











