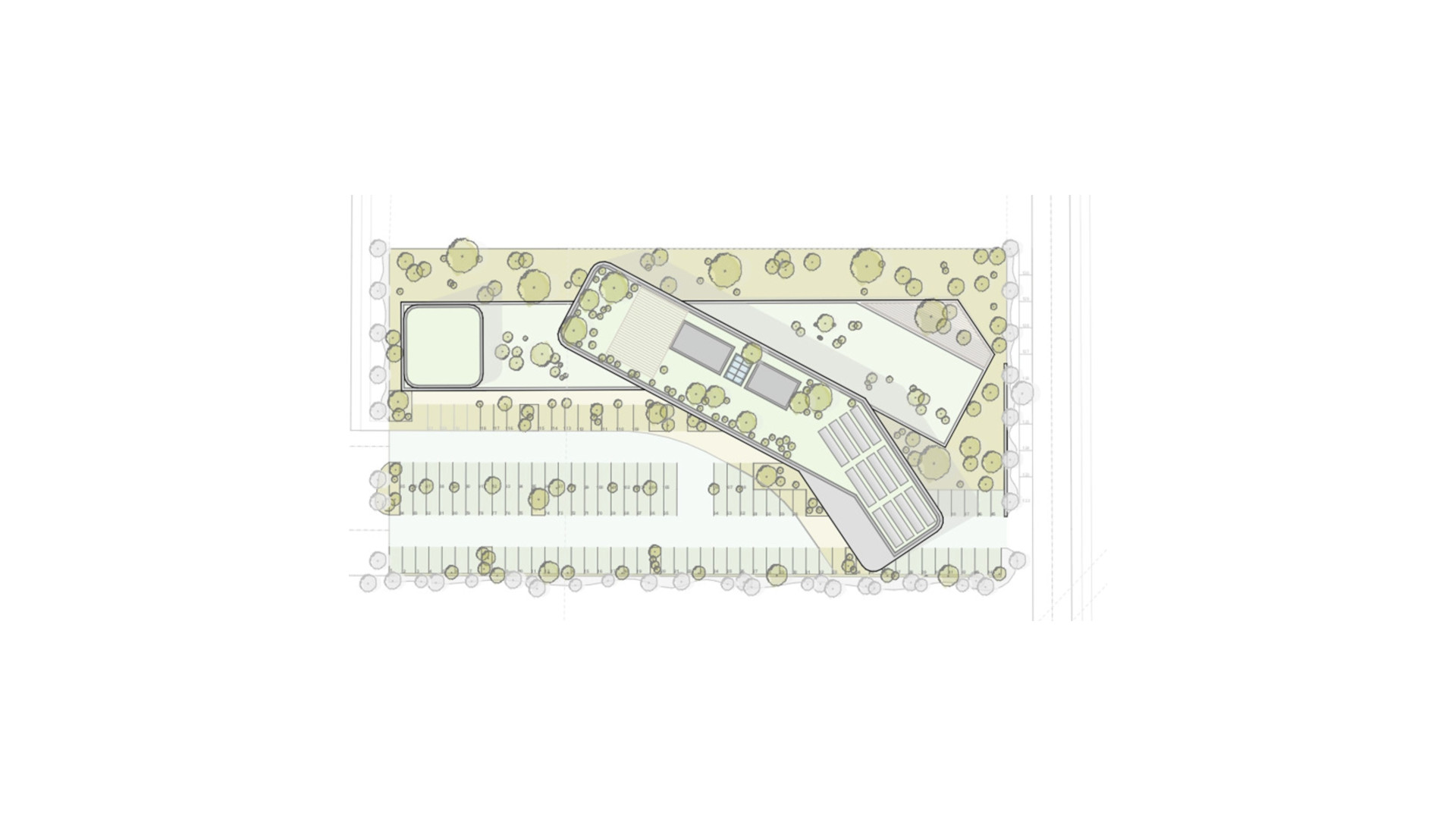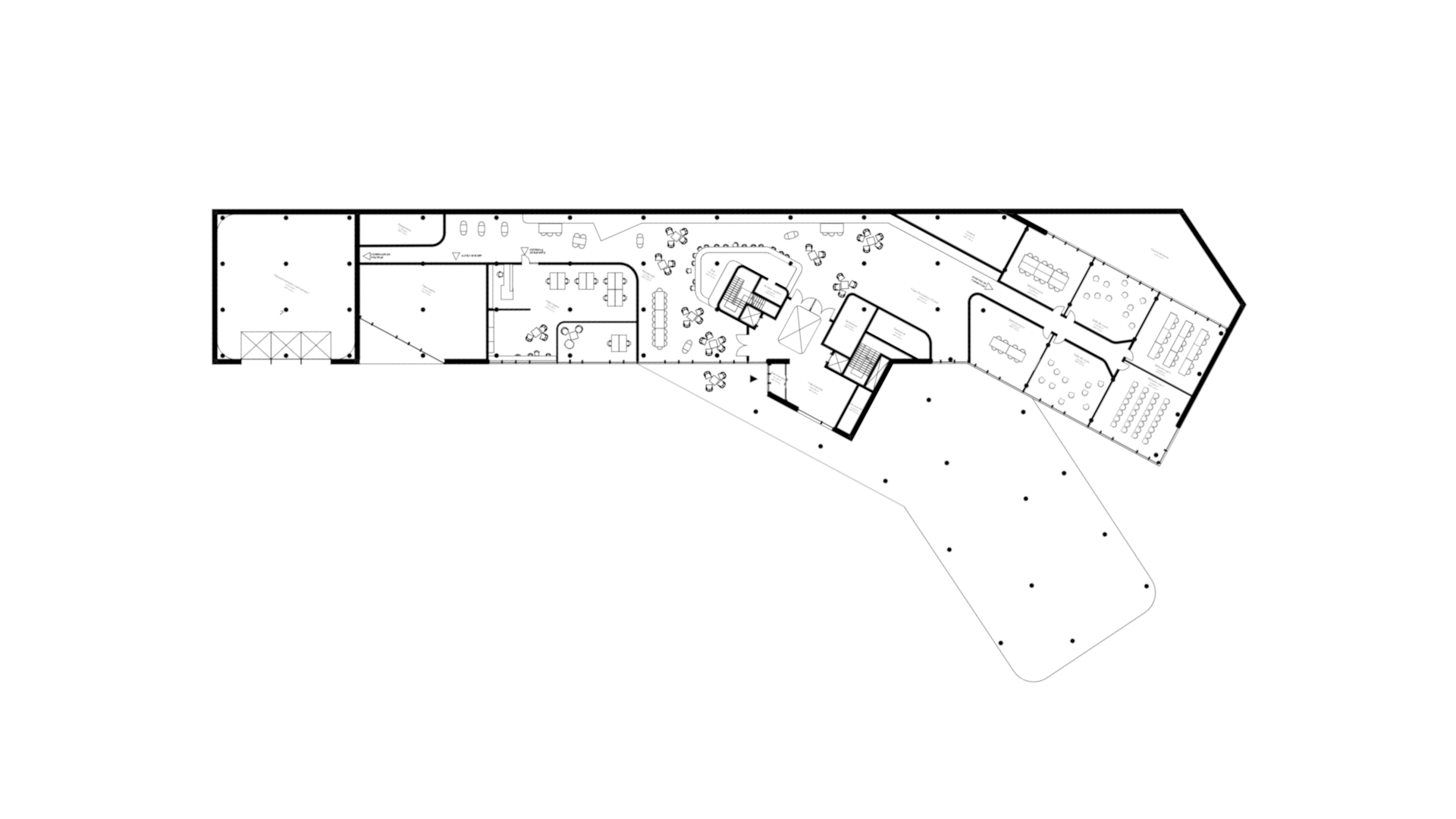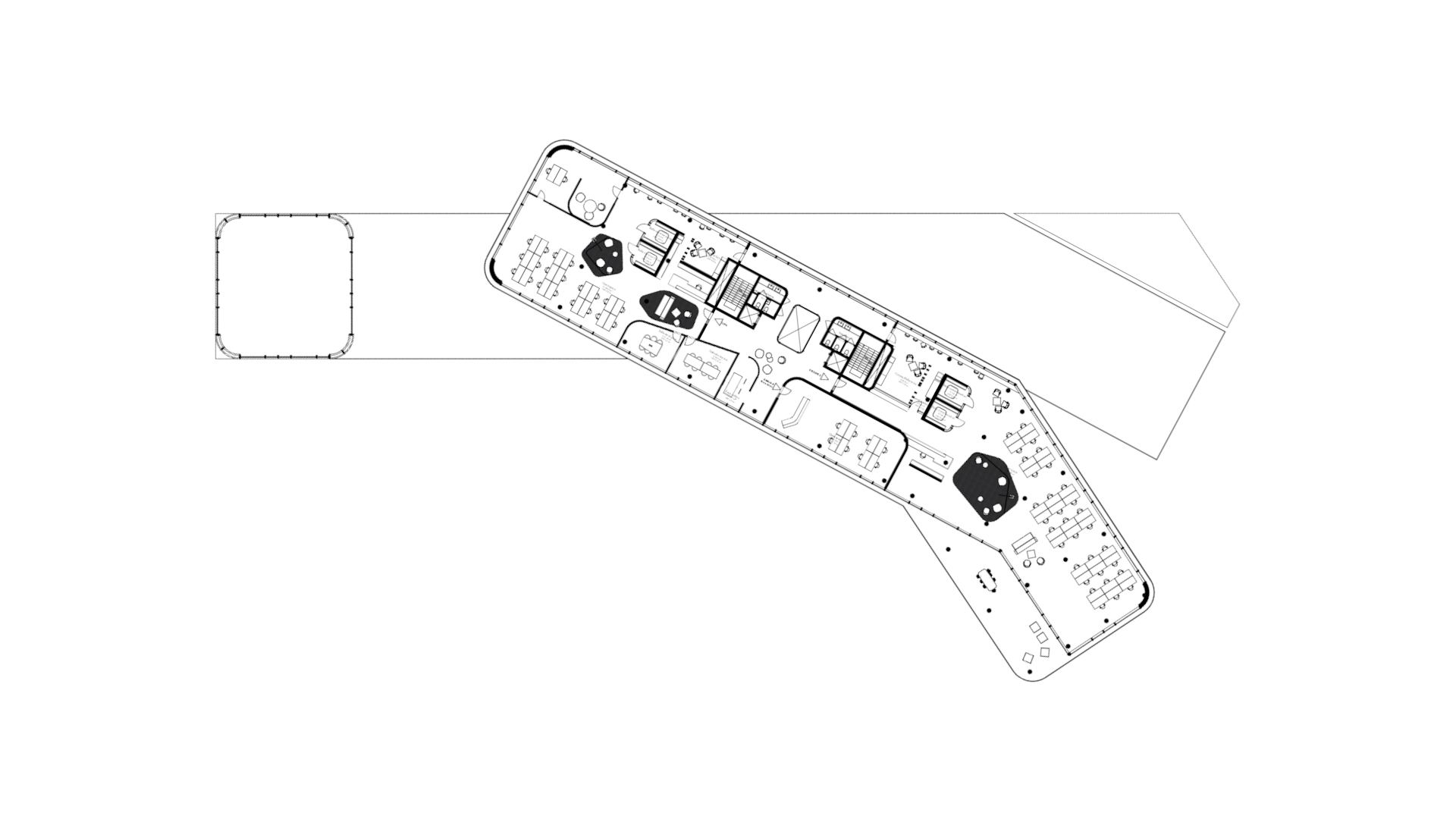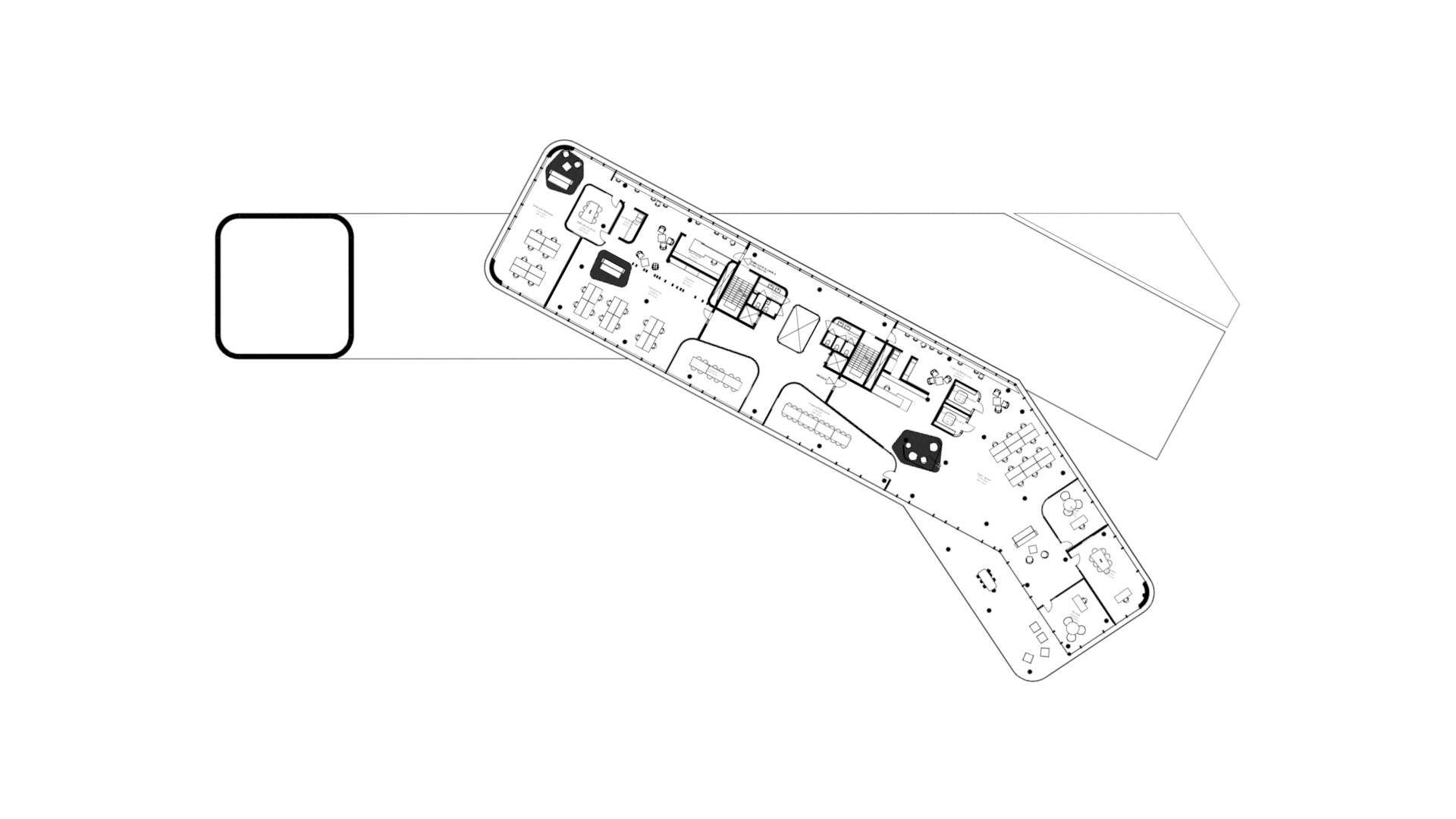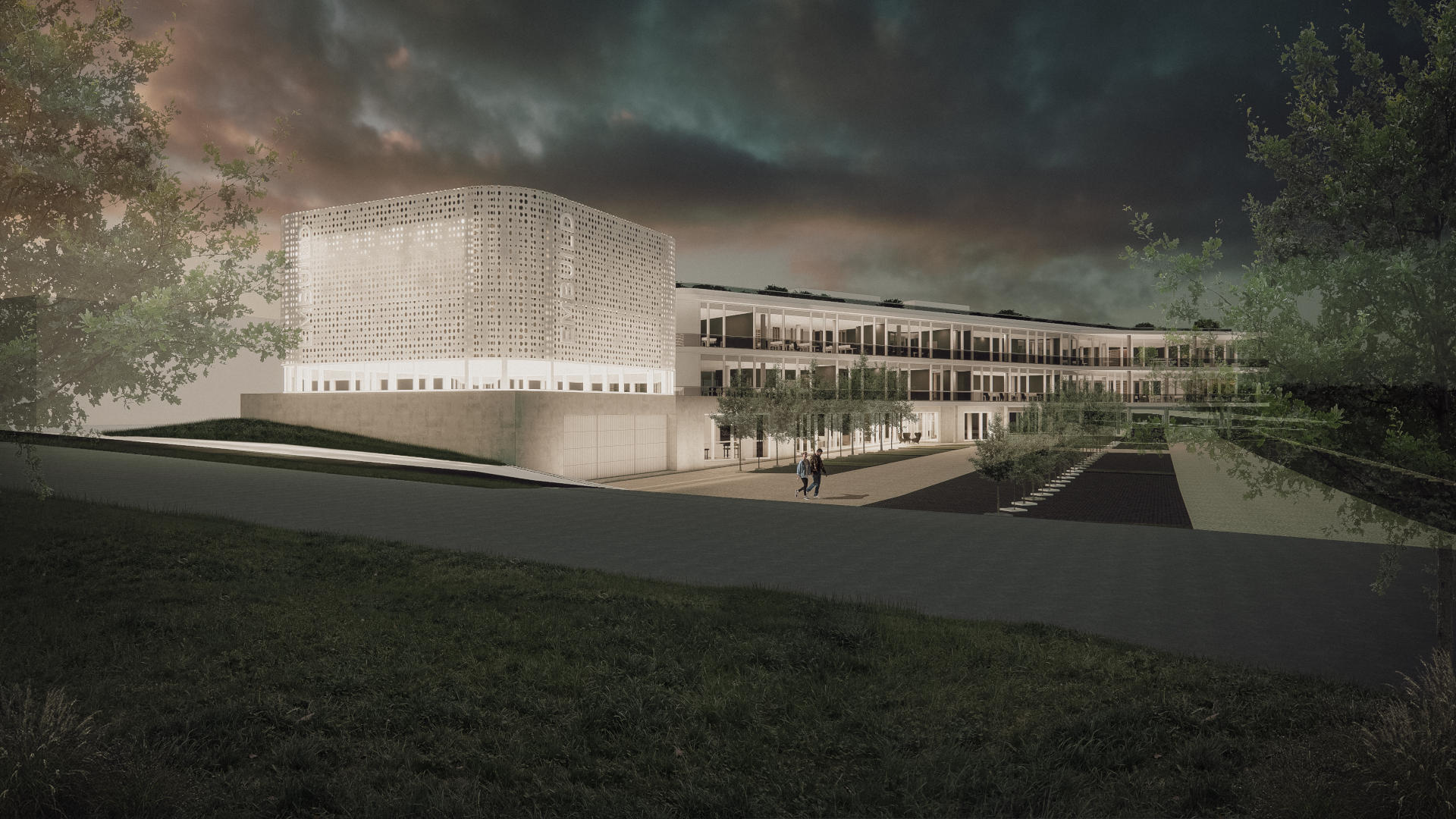Office building construction project proposed in collaboration with Lemaire Ingénieurs and the BEOS design office as part of the Ecolys 2025 competition.
Our approach stemmed from a rigorous site analysis, considering the constraints of views, orientation, and the clear desire to work with nature.
Inside, the ground floor housed a training center, a communal restaurant, and a space dedicated to various events. Completely open 360° to the surrounding site, the upper floors, meanwhile, accommodated office spaces.
Architecturally, the proposed offset for the upper floors marked a distinction between the public and office functions.
The architectural choices were intended to be contemporary while also conveying a clear timelessness. The selected materials comprised a restrained color palette: metal cladding and white lacquered exterior joinery, precast concrete, clear glazing.
Significant emphasis was also placed on a comprehensive landscaping program (grass paver parking, planting of large trees, and rooftop greening) to reduce the urban heat island effect in summer and to enhance energy gains from solar radiation in winter.
Finally, the entire complex was also designed with a circular economy in mind, as well as urbanistic circularity. Indeed, all floor plates could be stripped back, thus allowing for the restoration of a primary structure, facilitating the site’s repurposing.

