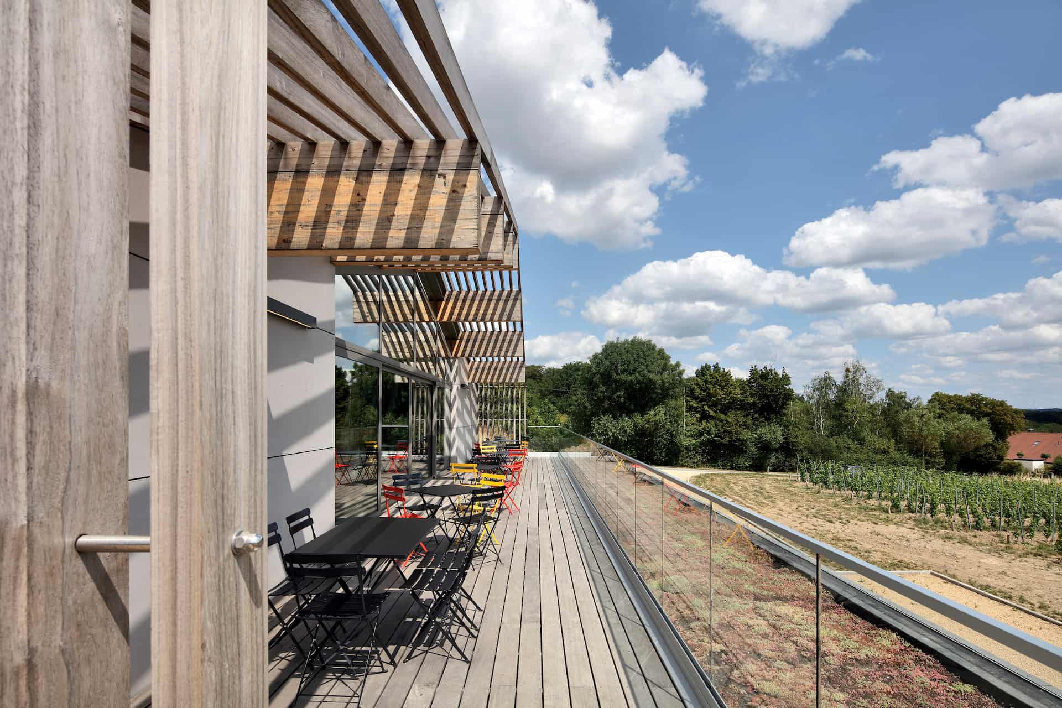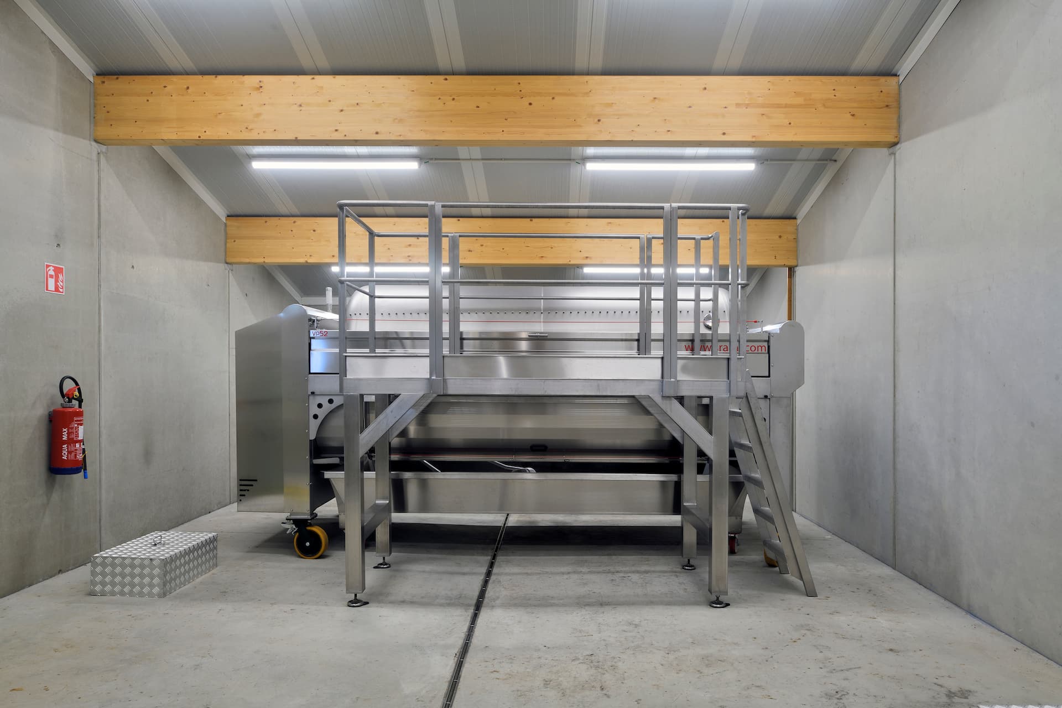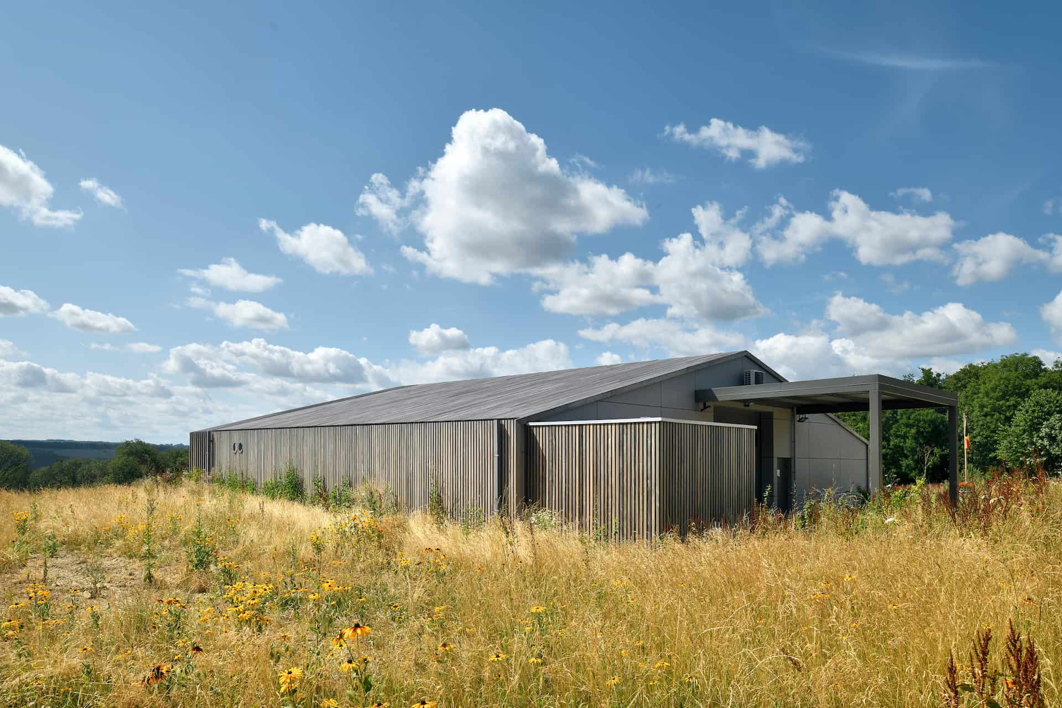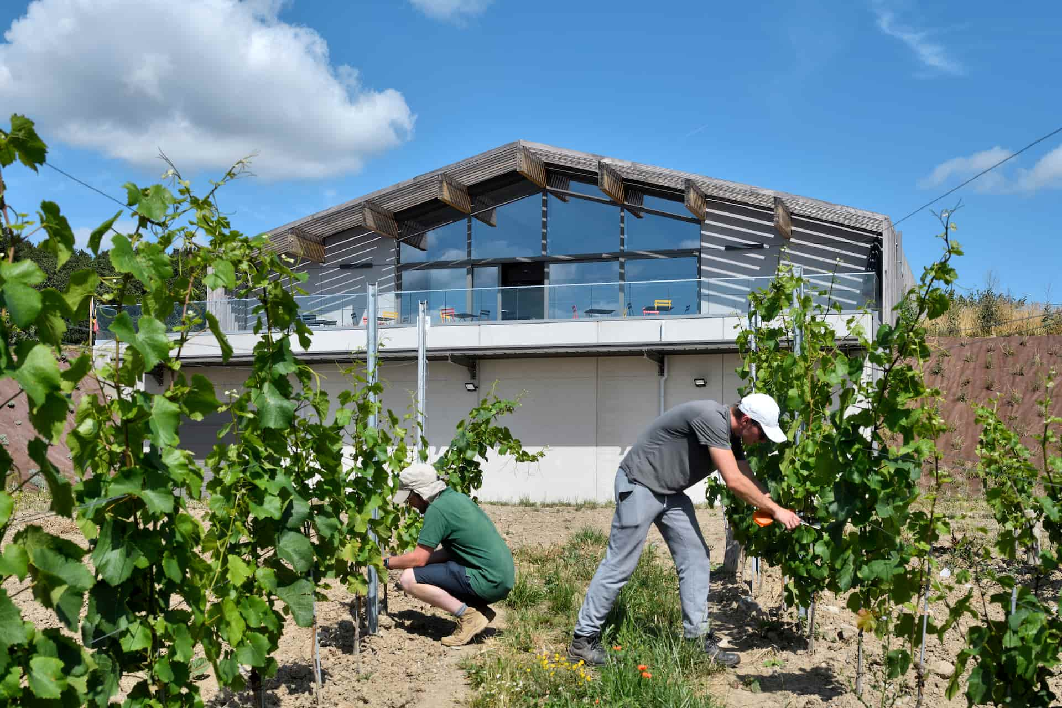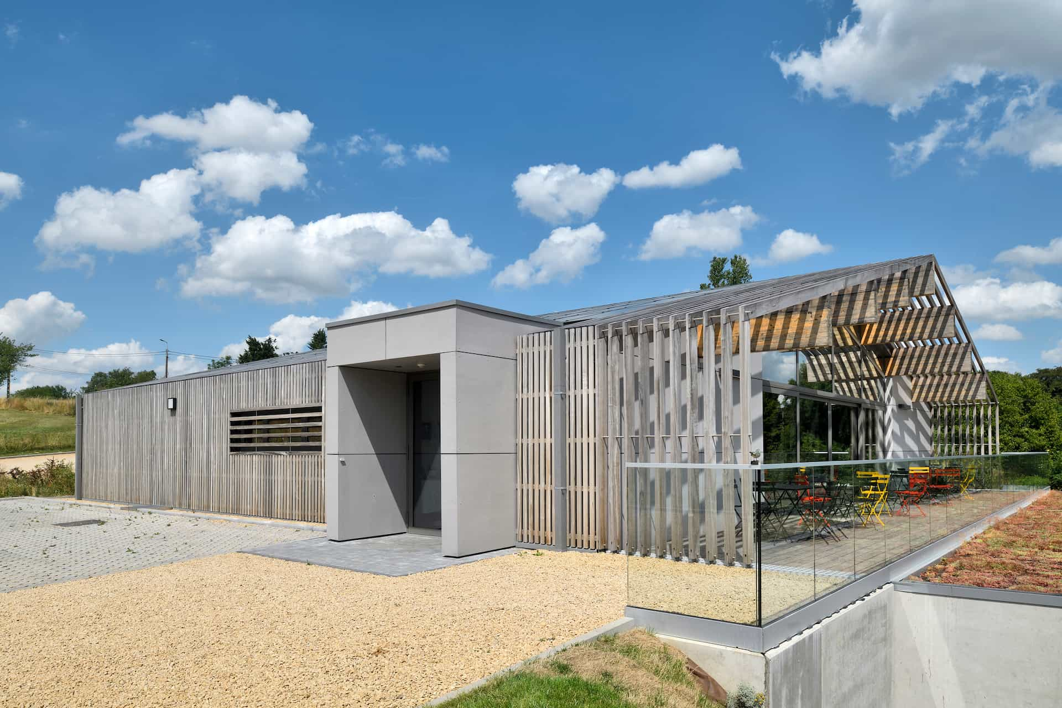Construction of a winery intended for wine production, storage, and tasting at the heart of the XXV estate.
Comprising a concrete structure covered with an openwork timber cladding facade, the building features two levels.
The lower level, buried for thermal reasons, is dedicated to wine production and storage. The upper level is primarily dedicated to social spaces, including the large reception hall, the bar, an office, access to the production areas, and a terrace extended by a landscaped area.
The fully glazed south facade frames the view of the vineyard and the typical landscapes of the Meuse hillsides.
Photo credit: Georges De Kinder



